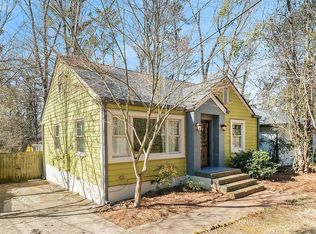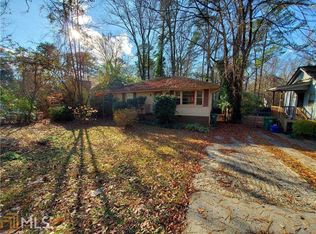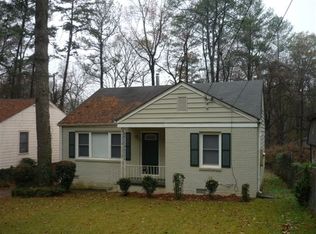Closed
$392,500
563 Daniel Ave, Decatur, GA 30032
2beds
1,168sqft
Single Family Residence, Residential
Built in 1925
8,712 Square Feet Lot
$377,500 Zestimate®
$336/sqft
$1,858 Estimated rent
Home value
$377,500
$359,000 - $396,000
$1,858/mo
Zestimate® history
Loading...
Owner options
Explore your selling options
What's special
Welcome to 563 Daniel - step into this East Lake beauty and be enthralled with its amazing use of space, layout and finishes. From the moment you walk through the gate, you will feel immediately at home - welcomed by the inviting porch complete with swing and the amazing outdoor party/lounge area that has "entertaining at sunset" written all over it. Open concept living front to back with hardwood floors throughout, vaulted ceiling in the spacious reception area, literal "heart of the home" functional kitchen and a flex space in the back. The master bedroom is a retreat with a moody color palette, and thanks to a shopping spree at the Container Store - the closet is now a marvel of organization. But wait till you see the stunning primary bath remodel - it has one of the most amazing showers ever! The secondary bedroom is large enough to hold the role of a home office and guest quarters. The second full bath is almost unheard of in homes of this era - a much needed feature. The backyard is a pretty big deal - there's a solid elevated deck that will accommodate a grill and a seating set with no problem, a tall privacy-fenced yard with some old-growth trees and finally, the jewel of the house - the cutest chicken coop you have ever set eyes upon. As the neighborhood of East Lake evolved, it became known as one of those hyper-central Intown locales that has managed to retain a reputation of quiet streets, a community vibe, and easy-going authenticity. Plan scenic walks around historic East Lake Golf Club, and if you play, you are minutes from the Charlie Yates Golf Course and driving range. Enjoy hanging out at 2nd + Hosea entertainment district, quick drive to Kirkwood, East Atlanta, Downtown Decatur and easy access to I-20, downtown and the airport.
Zillow last checked: 8 hours ago
Listing updated: June 26, 2023 at 11:04pm
Listing Provided by:
Fidie Ramli,
ERA Foster & Bond 404-874-9094
Bought with:
Cookie Riendeau, 396423
Coldwell Banker Realty
Source: FMLS GA,MLS#: 7224974
Facts & features
Interior
Bedrooms & bathrooms
- Bedrooms: 2
- Bathrooms: 2
- Full bathrooms: 2
- Main level bathrooms: 2
- Main level bedrooms: 2
Primary bedroom
- Features: Master on Main, Roommate Floor Plan
- Level: Master on Main, Roommate Floor Plan
Bedroom
- Features: Master on Main, Roommate Floor Plan
Primary bathroom
- Features: Double Vanity, Shower Only
Dining room
- Features: Separate Dining Room
Kitchen
- Features: Breakfast Bar, Cabinets Other, Stone Counters, View to Family Room
Heating
- Central, Electric
Cooling
- Central Air
Appliances
- Included: Dishwasher, Disposal, Dryer, Electric Cooktop, Microwave, Refrigerator, Washer
- Laundry: In Bathroom, Main Level
Features
- Cathedral Ceiling(s)
- Flooring: Carpet, Ceramic Tile, Hardwood
- Windows: Insulated Windows
- Basement: Crawl Space
- Number of fireplaces: 1
- Fireplace features: Living Room
- Common walls with other units/homes: No Common Walls
Interior area
- Total structure area: 1,168
- Total interior livable area: 1,168 sqft
- Finished area above ground: 1,168
- Finished area below ground: 0
Property
Parking
- Total spaces: 3
- Parking features: Driveway, Level Driveway, On Street, Parking Pad
- Has uncovered spaces: Yes
Accessibility
- Accessibility features: None
Features
- Levels: One
- Stories: 1
- Patio & porch: Deck, Front Porch
- Exterior features: Private Yard, Rear Stairs, No Dock
- Pool features: None
- Spa features: None
- Fencing: Back Yard,Fenced,Front Yard,Privacy
- Has view: Yes
- View description: Golf Course
- Waterfront features: None
- Body of water: None
Lot
- Size: 8,712 sqft
- Features: Back Yard, Other
Details
- Additional structures: None
- Parcel number: 15 171 02 017
- Other equipment: None
- Horse amenities: None
Construction
Type & style
- Home type: SingleFamily
- Architectural style: Bungalow,Craftsman
- Property subtype: Single Family Residence, Residential
Materials
- Cement Siding, Other
- Foundation: Concrete Perimeter
- Roof: Composition
Condition
- Resale
- New construction: No
- Year built: 1925
Utilities & green energy
- Electric: 110 Volts
- Sewer: Public Sewer
- Water: Public
- Utilities for property: Cable Available, Electricity Available, Sewer Available, Water Available
Green energy
- Energy efficient items: Insulation, Windows
- Energy generation: None
- Water conservation: Low-Flow Fixtures
Community & neighborhood
Security
- Security features: Security System Owned
Community
- Community features: Near Schools, Near Shopping, Near Trails/Greenway
Location
- Region: Decatur
- Subdivision: East Lake
HOA & financial
HOA
- Has HOA: No
Other
Other facts
- Body type: Other
- Listing terms: Cash,Conventional,FHA,VA Loan
- Ownership: Fee Simple
- Road surface type: Asphalt
Price history
| Date | Event | Price |
|---|---|---|
| 6/23/2023 | Sold | $392,500+3.3%$336/sqft |
Source: | ||
| 6/11/2023 | Pending sale | $379,900$325/sqft |
Source: | ||
| 6/1/2023 | Listed for sale | $379,900+14.4%$325/sqft |
Source: | ||
| 2/19/2021 | Sold | $332,150+34.2%$284/sqft |
Source: | ||
| 10/11/2017 | Sold | $247,500+3.1%$212/sqft |
Source: | ||
Public tax history
| Year | Property taxes | Tax assessment |
|---|---|---|
| 2025 | $4,534 -2% | $142,600 +3.4% |
| 2024 | $4,628 +19.5% | $137,880 +5% |
| 2023 | $3,872 -8.6% | $131,360 +5.2% |
Find assessor info on the county website
Neighborhood: Candler-Mcafee
Nearby schools
GreatSchools rating
- 4/10Ronald E McNair Discover Learning Academy Elementary SchoolGrades: PK-5Distance: 0.8 mi
- 5/10McNair Middle SchoolGrades: 6-8Distance: 1.2 mi
- 3/10Mcnair High SchoolGrades: 9-12Distance: 2.6 mi
Schools provided by the listing agent
- Elementary: Ronald E McNair Discover Learning Acad
- Middle: McNair - Dekalb
- High: McNair
Source: FMLS GA. This data may not be complete. We recommend contacting the local school district to confirm school assignments for this home.
Get a cash offer in 3 minutes
Find out how much your home could sell for in as little as 3 minutes with a no-obligation cash offer.
Estimated market value$377,500
Get a cash offer in 3 minutes
Find out how much your home could sell for in as little as 3 minutes with a no-obligation cash offer.
Estimated market value
$377,500


