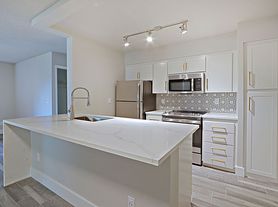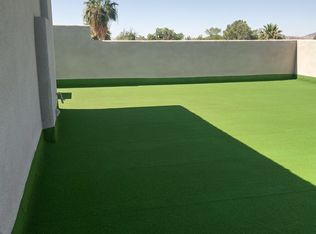Welcome to 563 E Krista Way an extensively updated and move-in ready 5-bedroom, 3-bathroom home located in the desirable gated Coventry Tempe community. This spacious 2,803 sq ft residence offers a thoughtful floor plan and numerous upgrades, all on a low-maintenance lot in a top-rated school district.
Recent Updates & Features:
Interior Renovations: Recent improvements include updated flooring, lighting, fixtures, and paint, giving the home a modern and refreshed feel.
Kitchen Highlights: The kitchen features granite countertops, stainless steel appliances, a mosaic tile backsplash, an oversized island with breakfast bar, and a walk-in pantry.
Primary Suite: A spacious layout with a private sitting area, large ensuite bath with jetted tub, dual vanities, walk-in shower, and a generous walk-in closet.
Downstairs Bedroom: Versatile space that can be used as a guest room, home office, or den.
Outdoor Living: The backyard offers a private setting with a pool, covered patio, and room to entertain.
Additional Value: Includes interior wood doors, epoxy-coated garage floor, a wood banister staircase, and extended garage/flex room for extra functionality.
Community Amenities:
Coventry Tempe residents enjoy access to tennis courts, playgrounds, and walking/biking paths. The home is situated within the Kyrene Elementary and Tempe Union High School Districts known for their strong academic programs.
Roommates accepted for rental price by room as well!
House for rent
Accepts Zillow applications
$4,500/mo
563 E Krista Way, Tempe, AZ 85284
5beds
2,763sqft
Price may not include required fees and charges.
Single family residence
Available now
Cats, dogs OK
Central air
In unit laundry
Attached garage parking
What's special
Covered patioModern and refreshed feelEpoxy-coated garage floorThoughtful floor planUpdated flooringMove-in readyPrivate sitting area
- 13 days |
- -- |
- -- |
Travel times
Facts & features
Interior
Bedrooms & bathrooms
- Bedrooms: 5
- Bathrooms: 3
- Full bathrooms: 3
Cooling
- Central Air
Appliances
- Included: Dryer, Washer
- Laundry: In Unit
Features
- Walk In Closet
Interior area
- Total interior livable area: 2,763 sqft
Video & virtual tour
Property
Parking
- Parking features: Attached
- Has attached garage: Yes
- Details: Contact manager
Features
- Exterior features: Walk In Closet
Details
- Parcel number: 30815220
Construction
Type & style
- Home type: SingleFamily
- Property subtype: Single Family Residence
Community & HOA
Location
- Region: Tempe
Financial & listing details
- Lease term: 1 Year
Price history
| Date | Event | Price |
|---|---|---|
| 11/2/2025 | Listed for rent | $4,500+7.1%$2/sqft |
Source: Zillow Rentals | ||
| 5/17/2025 | Listing removed | $4,200$2/sqft |
Source: Zillow Rentals | ||
| 5/7/2025 | Listed for rent | $4,200+2.5%$2/sqft |
Source: Zillow Rentals | ||
| 5/7/2025 | Listing removed | $4,099$1/sqft |
Source: Zillow Rentals | ||
| 4/30/2025 | Price change | $4,099-2.4%$1/sqft |
Source: Zillow Rentals | ||

