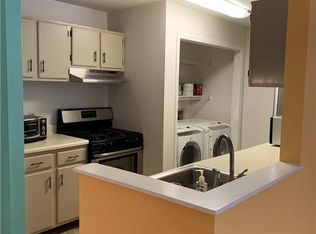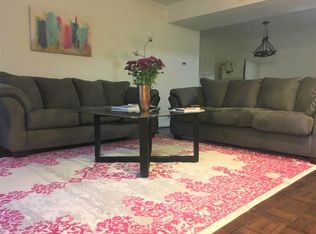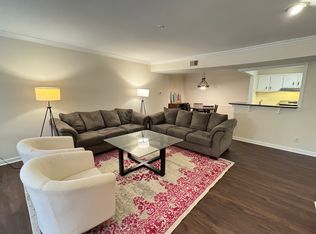Closed
$225,000
563 Emory Oaks Way, Decatur, GA 30033
2beds
1,335sqft
Condominium, Mid Rise
Built in 1981
-- sqft lot
$237,000 Zestimate®
$169/sqft
$1,841 Estimated rent
Home value
$237,000
$220,000 - $254,000
$1,841/mo
Zestimate® history
Loading...
Owner options
Explore your selling options
What's special
This Estate owned unit is a renovatorCOs delight Co possibilities galore and great potential. The perfect location make this hard to find 2 bedroom, 2 bathroom room-mate, split bedroom unit a must see. Rear building setting overlooks grounds and is very private. Only blocks to Emory, CDC, VA Hospital, City of Decatur Square, Publix, restaurants and so much more. For other nearby conveniences it is located on the MARTA and Cliff bus routes. A spacious great room with a gas fireplace, has tons of natural light. The open floor plan is nicely designed with view to the kitchen and dining area. 2nd floor covered balcony off living area provides a quiet place for a cup of coffee in the morning or a glass of wine after a long day. Kitchen had a face lift a few years ago and features granite counter tops & tile backsplash. Both bedrooms are spacious and have large walk-in closets. Primary suite tub was replaced with a step less shower for ease of use. Unit includes 1 parking space (#10) which provide a step less entry into the unit. Washer and Dryer connections in unit and an 8x8 caged storage unit in basement of building. No rental restriction and plenty of visitor parking.
Zillow last checked: 8 hours ago
Listing updated: July 24, 2025 at 12:52pm
Listed by:
Laura Brookshire 404-863-6344,
Keller Knapp, Inc
Bought with:
Lateefa Mosley, 403740
Keller Williams Realty Atl. Partners
Source: GAMLS,MLS#: 10284797
Facts & features
Interior
Bedrooms & bathrooms
- Bedrooms: 2
- Bathrooms: 2
- Full bathrooms: 2
- Main level bathrooms: 2
- Main level bedrooms: 2
Kitchen
- Features: Breakfast Bar
Heating
- Central
Cooling
- Central Air
Appliances
- Included: Dishwasher, Disposal, Gas Water Heater, Microwave, Refrigerator
- Laundry: In Kitchen
Features
- Bookcases, Master On Main Level, Roommate Plan
- Flooring: Carpet, Laminate
- Basement: None
- Number of fireplaces: 1
- Fireplace features: Gas Log, Gas Starter
- Common walls with other units/homes: 1 Common Wall
Interior area
- Total structure area: 1,335
- Total interior livable area: 1,335 sqft
- Finished area above ground: 1,335
- Finished area below ground: 0
Property
Parking
- Total spaces: 1
- Parking features: Assigned, Kitchen Level
Features
- Levels: One
- Stories: 1
- Patio & porch: Deck
- Exterior features: Balcony
- Body of water: None
Lot
- Size: 566.28 sqft
- Features: City Lot
Details
- Parcel number: 18 051 19 003
Construction
Type & style
- Home type: Condo
- Architectural style: Traditional
- Property subtype: Condominium, Mid Rise
- Attached to another structure: Yes
Materials
- Other
- Foundation: Block
- Roof: Composition
Condition
- Resale
- New construction: No
- Year built: 1981
Utilities & green energy
- Electric: 220 Volts
- Sewer: Public Sewer
- Water: Public
- Utilities for property: Cable Available, Electricity Available, Natural Gas Available, Phone Available, Sewer Available, Water Available
Community & neighborhood
Community
- Community features: Park, Street Lights, Near Public Transport, Walk To Schools, Near Shopping
Location
- Region: Decatur
- Subdivision: Emory Oaks
HOA & financial
HOA
- Has HOA: Yes
- HOA fee: $4,560 annually
- Services included: Maintenance Grounds, Sewer, Trash, Water
Other
Other facts
- Listing agreement: Exclusive Right To Sell
Price history
| Date | Event | Price |
|---|---|---|
| 5/13/2024 | Sold | $225,000-4.3%$169/sqft |
Source: | ||
| 5/2/2024 | Pending sale | $235,000$176/sqft |
Source: | ||
| 4/19/2024 | Listed for sale | $235,000+61%$176/sqft |
Source: | ||
| 8/3/2006 | Sold | $146,000-3.6%$109/sqft |
Source: Public Record Report a problem | ||
| 3/21/2001 | Sold | $151,500+9.9%$113/sqft |
Source: Public Record Report a problem | ||
Public tax history
| Year | Property taxes | Tax assessment |
|---|---|---|
| 2025 | $4,470 +707.9% | $101,160 +0.2% |
| 2024 | $553 +48.3% | $100,960 +39% |
| 2023 | $373 -32% | $72,640 -12% |
Find assessor info on the county website
Neighborhood: North Decatur
Nearby schools
GreatSchools rating
- 7/10Fernbank Elementary SchoolGrades: PK-5Distance: 1.2 mi
- 5/10Druid Hills Middle SchoolGrades: 6-8Distance: 2.6 mi
- 6/10Druid Hills High SchoolGrades: 9-12Distance: 0.6 mi
Schools provided by the listing agent
- Elementary: Fernbank
- Middle: Druid Hills
- High: Druid Hills
Source: GAMLS. This data may not be complete. We recommend contacting the local school district to confirm school assignments for this home.
Get a cash offer in 3 minutes
Find out how much your home could sell for in as little as 3 minutes with a no-obligation cash offer.
Estimated market value$237,000
Get a cash offer in 3 minutes
Find out how much your home could sell for in as little as 3 minutes with a no-obligation cash offer.
Estimated market value
$237,000


