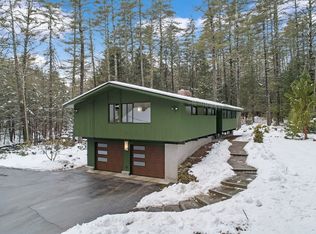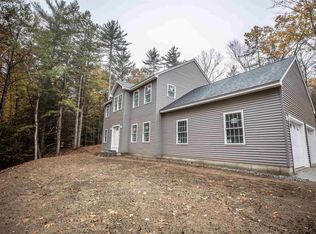Closed
Listed by:
Alyssum Proctor-Russell,
Proctor & Greene Real Estate 603-673-7314
Bought with: Keller Williams Realty-Metropolitan
$475,000
563 Forest Road, Wilton, NH 03086
4beds
1,875sqft
Multi Family
Built in 1990
-- sqft lot
$545,400 Zestimate®
$253/sqft
$2,303 Estimated rent
Home value
$545,400
$518,000 - $578,000
$2,303/mo
Zestimate® history
Loading...
Owner options
Explore your selling options
What's special
Wonderful energy efficient post and beam duplex nestled in the woods on 4 acres overlooking a beautiful brook. The two 2-bedroom units have almost identical layouts. Each features an open concept first floor with sliders to a private back deck, tiled kitchen, dining area, living room, a large entryway with lots of closet space, full bathroom and 2 bedrooms on the second floor, separate utilities and a full basement with W/D hook-ups! Unit A is currently occupied by long term tenants who would like to stay if possible & Unit B is vacant and ready for occupancy! Excellent for owner occupied with income to help pay your mortgage.
Zillow last checked: 8 hours ago
Listing updated: January 17, 2024 at 01:41pm
Listed by:
Alyssum Proctor-Russell,
Proctor & Greene Real Estate 603-673-7314
Bought with:
Marc Janelle
Keller Williams Realty-Metropolitan
Source: PrimeMLS,MLS#: 4976849
Facts & features
Interior
Bedrooms & bathrooms
- Bedrooms: 4
- Bathrooms: 3
- Full bathrooms: 2
Heating
- Propane, Electric, Vented Gas Heater
Cooling
- Wall Unit(s)
Appliances
- Included: Electric Water Heater
Features
- Flooring: Carpet, Ceramic Tile
- Basement: Full,Interior Entry
Interior area
- Total structure area: 3,125
- Total interior livable area: 1,875 sqft
- Finished area above ground: 1,875
- Finished area below ground: 0
Property
Parking
- Total spaces: 6
- Parking features: Gravel, Driveway, Parking Spaces 6+
- Has uncovered spaces: Yes
Features
- Levels: One and One Half
- Exterior features: Deck, Natural Shade, Shed
- Has view: Yes
- View description: Water
- Has water view: Yes
- Water view: Water
- Waterfront features: Waterfront
- Body of water: Stony Brook
- Frontage length: Road frontage: 450
Lot
- Size: 4 Acres
- Features: Wooded
Details
- Parcel number: WLTNM000BL0003U
- Zoning description: Industrial
Construction
Type & style
- Home type: MultiFamily
- Property subtype: Multi Family
Materials
- Post and Beam, Clapboard Exterior
- Foundation: Poured Concrete
- Roof: Architectural Shingle
Condition
- New construction: No
- Year built: 1990
Utilities & green energy
- Electric: Circuit Breakers
- Sewer: Private Sewer
- Water: Private
- Utilities for property: Cable Available, Propane, Phone Available
Community & neighborhood
Location
- Region: Wilton
Other
Other facts
- Road surface type: Paved
Price history
| Date | Event | Price |
|---|---|---|
| 1/17/2024 | Sold | $475,000-2.1%$253/sqft |
Source: | ||
| 12/27/2023 | Listing removed | $485,000$259/sqft |
Source: | ||
| 12/6/2023 | Contingent | $485,000$259/sqft |
Source: | ||
| 11/28/2023 | Price change | $485,000-1.2%$259/sqft |
Source: | ||
| 11/6/2023 | Listed for sale | $491,000+18.3%$262/sqft |
Source: | ||
Public tax history
| Year | Property taxes | Tax assessment |
|---|---|---|
| 2024 | $9,028 +12% | $363,000 |
| 2023 | $8,059 +7.5% | $363,000 |
| 2022 | $7,500 +7.5% | $363,000 |
Find assessor info on the county website
Neighborhood: 03086
Nearby schools
GreatSchools rating
- NALyndeborough Central SchoolGrades: PK-KDistance: 1 mi
- 3/10Wilton-Lyndeboro Middle SchoolGrades: 6-8Distance: 2.1 mi
- 6/10Wilton-Lyndeboro Senior High SchoolGrades: 9-12Distance: 2.1 mi
Schools provided by the listing agent
- Elementary: Florence Rideout Elementary
- Middle: Wilton-Lyndeboro Cooperative
- High: Wilton-Lyndeboro Sr. High
- District: Wilton-Lyndeborough
Source: PrimeMLS. This data may not be complete. We recommend contacting the local school district to confirm school assignments for this home.
Get pre-qualified for a loan
At Zillow Home Loans, we can pre-qualify you in as little as 5 minutes with no impact to your credit score.An equal housing lender. NMLS #10287.

