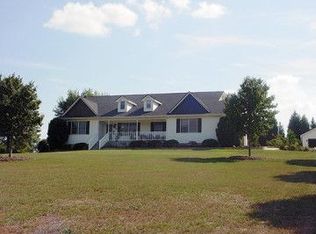Sold co op non member
$475,000
563 Gramling Mill Rd, Inman, SC 29349
4beds
2,445sqft
Single Family Residence
Built in 2012
1.42 Acres Lot
$517,800 Zestimate®
$194/sqft
$2,994 Estimated rent
Home value
$517,800
$492,000 - $549,000
$2,994/mo
Zestimate® history
Loading...
Owner options
Explore your selling options
What's special
INMAN - DISTRICT 1 - This 4 bedroom/3 bath home sits on a 1.42 acre lot with an in-ground pool. Open floor plan with great room, kitchen and breakfast area. Master bedroom has a large bathroom with garden tub and separate shower area leading into the walk-in closet. Split floor plan with a second large master suite which includes a large walk-in closet and bathroom with a walk-in tub. This home offers several features for those with disabilities including a ramp in garage leading into home and a walk-in/roll-in shower in the third bathroom. The pool area would be great for entertaining - pool received a new liner in 2022 - has an energy-saving pump and automatic pool cleaner. Schedule your showing today.
Zillow last checked: 8 hours ago
Listing updated: August 29, 2024 at 04:19pm
Listed by:
Shana Parris 864-706-4945,
Century 21 Blackwell & Co
Bought with:
Non-MLS Member
NON MEMBER
Source: SAR,MLS#: 303935
Facts & features
Interior
Bedrooms & bathrooms
- Bedrooms: 4
- Bathrooms: 3
- Full bathrooms: 3
- Main level bathrooms: 3
- Main level bedrooms: 4
Primary bedroom
- Level: First
- Area: 256
- Dimensions: 16x16
Bedroom 2
- Level: First
- Area: 165
- Dimensions: 15x11
Bedroom 3
- Level: First
- Area: 182
- Dimensions: 14x13
Bedroom 4
- Level: First
- Area: 252
- Dimensions: 18x14
Breakfast room
- Level: 12x12
- Dimensions: 1
Kitchen
- Level: First
- Area: 165
- Dimensions: 11x15
Living room
- Level: First
- Area: 476
- Dimensions: 28x17
Heating
- Heat Pump, Natural Gas, Electricity, Gas - Propane
Cooling
- Heat Pump, Electricity
Appliances
- Included: Dishwasher, Disposal, Cooktop, Electric Cooktop, Electric Oven, Free-Standing Range, Self Cleaning Oven, Microwave, Electric Range, Range, Electric Water Heater
- Laundry: 1st Floor, Electric Dryer Hookup, Washer Hookup
Features
- Ceiling Fan(s), Cathedral Ceiling(s), Attic Stairs Pulldown, Fireplace, Soaking Tub, Ceiling - Smooth, Laminate Counters, Open Floorplan, Split Bedroom Plan, Pantry
- Flooring: Carpet, Ceramic Tile, Hardwood
- Windows: Insulated Windows, Tilt-Out, Window Treatments
- Attic: Pull Down Stairs,Storage
- Has fireplace: Yes
- Fireplace features: Gas Log
Interior area
- Total interior livable area: 2,445 sqft
- Finished area above ground: 2,445
- Finished area below ground: 0
Property
Parking
- Total spaces: 2
- Parking features: Attached, Garage, Garage Door Opener, Attached Garage
- Attached garage spaces: 2
- Has uncovered spaces: Yes
Accessibility
- Accessibility features: Accessible Approach with Ramp, Shower Access Wheelchair, Accessible Doors, Handicap Access, Disabled Access
Features
- Levels: One
- Patio & porch: Porch
- Exterior features: Aluminum/Vinyl Trim
- Pool features: In Ground
- Spa features: Bath
Lot
- Size: 1.42 Acres
Details
- Parcel number: 1331301002
- Other equipment: Dehumidifier
Construction
Type & style
- Home type: SingleFamily
- Architectural style: Traditional
- Property subtype: Single Family Residence
Materials
- Vinyl Siding
- Foundation: Crawl Space, Dehumidifier
- Roof: Composition
Condition
- New construction: No
- Year built: 2012
Utilities & green energy
- Electric: Duke Energ
- Gas: Amerigas
- Sewer: Septic Tank
- Water: Public, Inman Camp
Community & neighborhood
Security
- Security features: Smoke Detector(s), Security System
Location
- Region: Inman
- Subdivision: Gramling Hill
Price history
| Date | Event | Price |
|---|---|---|
| 10/25/2023 | Sold | $475,000$194/sqft |
Source: | ||
| 9/12/2023 | Pending sale | $475,000$194/sqft |
Source: | ||
| 9/9/2023 | Listed for sale | $475,000+2161.9%$194/sqft |
Source: | ||
| 8/9/2013 | Sold | $21,000$9/sqft |
Source: | ||
Public tax history
| Year | Property taxes | Tax assessment |
|---|---|---|
| 2025 | -- | $19,000 |
| 2024 | $3,348 +80.9% | $19,000 +84.3% |
| 2023 | $1,850 | $10,311 +15% |
Find assessor info on the county website
Neighborhood: 29349
Nearby schools
GreatSchools rating
- 4/10Campobello-Gramling Elementary SchoolGrades: PK-8Distance: 1.9 mi
- 8/10Chapman High SchoolGrades: 9-12Distance: 2.9 mi
Schools provided by the listing agent
- Elementary: 1-Campobello-Gramling
- Middle: 1-Campobello
- High: 1-Chapman High
Source: SAR. This data may not be complete. We recommend contacting the local school district to confirm school assignments for this home.
Get a cash offer in 3 minutes
Find out how much your home could sell for in as little as 3 minutes with a no-obligation cash offer.
Estimated market value$517,800
Get a cash offer in 3 minutes
Find out how much your home could sell for in as little as 3 minutes with a no-obligation cash offer.
Estimated market value
$517,800
