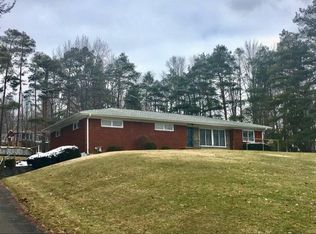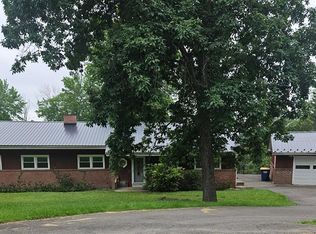Set on 1.08 acres just outside the charming village of Owego, this 4-bedroom, 2.5-bath home offers the perfect blend of privacy and convenienceâ€â€without the worry of flood zones. Enjoy public utilities including water, sewer, and natural gas, plus a 2-car garage for added ease. Inside, hardwood flooring runs through much of the home, and the clean basement offers potential for additional living space. The home has some brick on the outside and a newer-looking roof. An oversized shed sits close to the house for easy storage. While the home could use some updating, it has great potential with a solid layout in a great location.
This property is off market, which means it's not currently listed for sale or rent on Zillow. This may be different from what's available on other websites or public sources.

