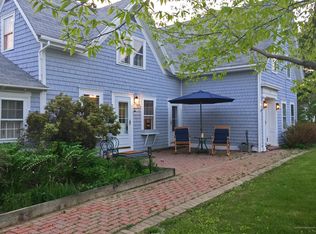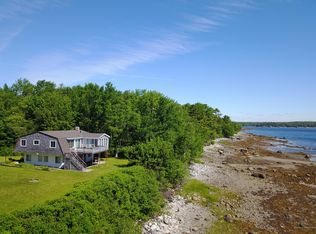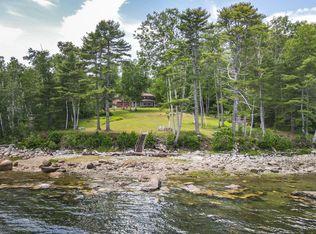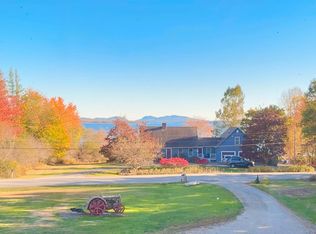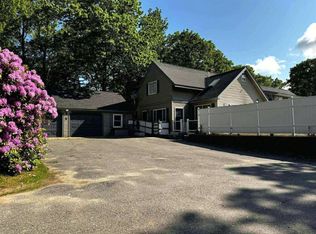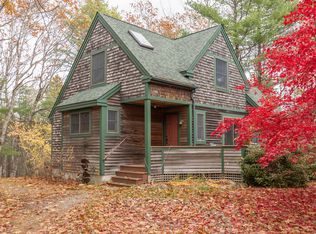Tucked away on 25 acres just two miles from Carrying Place Beach/Newbury Neck Beach, this spacious and well-maintained home offers over 3,200 square feet of versatile living space in a peaceful Surry location. Built in 1995, the home includes three bedrooms and three full bathrooms, with a thoughtful layout that allows for privacy and flexibility. The kitchen serves as the heart of the home and features granite countertops, a large center island with power and a vegetable sink, full wraparound cabinetry, and abundant storage including a walk-in pantry, utility closet, and broom closet. Two of the three bedrooms offer direct access to a full bath, ideal for shared or multigenerational living. The attached two-car garage is heated and finished, complete with an air filtration system, making it ideal for year-round use as a workshop, hobby space, or additional storage. A paved driveway leads to the home, and the land includes an open field with mature apple trees and high-bush blueberries, offering seasonal enjoyment and plenty of space for outdoor living or gardening. A home warranty will be provided at closing for added peace of mind. This property is a unique opportunity to enjoy privacy, acreage, and close proximity to the coast while remaining just minutes from the amenities of Surry and nearby towns.
Active under contract
Price cut: $46K (11/17)
$599,000
563 Newbury Neck Road, Surry, ME 04684
3beds
3,200sqft
Est.:
Single Family Residence
Built in 1995
25 Acres Lot
$-- Zestimate®
$187/sqft
$-- HOA
What's special
Super-sized islandWalk-in pantryGranite countertopsOpen fieldAbundant storageUtility closetSpacious bedrooms
- 160 days |
- 1,175 |
- 67 |
Zillow last checked: 8 hours ago
Listing updated: January 23, 2026 at 11:07am
Listed by:
Better Homes & Gardens Real Estate/The Masiello Group
Source: Maine Listings,MLS#: 1635528
Facts & features
Interior
Bedrooms & bathrooms
- Bedrooms: 3
- Bathrooms: 3
- Full bathrooms: 3
Bedroom 1
- Features: Closet, Full Bath
- Level: First
Bedroom 2
- Features: Cathedral Ceiling(s), Closet, Double Vanity, Full Bath, Skylight, Walk-In Closet(s)
- Level: Second
Bedroom 3
- Features: Closet
- Level: Second
Kitchen
- Features: Eat-in Kitchen, Kitchen Island, Pantry
- Level: First
Laundry
- Level: First
Living room
- Features: Heat Stove, Vaulted Ceiling(s)
- Level: Second
Loft
- Features: Built-in Features, Sleeping, Storage, Stairway
- Level: Third
Mud room
- Features: Closet
- Level: First
Other
- Level: Second
Heating
- Baseboard, Hot Water, Wood Stove
Cooling
- None
Features
- Flooring: Carpet, Laminate, Tile, Vinyl, Wood
- Number of fireplaces: 1
Interior area
- Total structure area: 3,200
- Total interior livable area: 3,200 sqft
- Finished area above ground: 3,200
- Finished area below ground: 0
Video & virtual tour
Property
Parking
- Total spaces: 2
- Parking features: Garage - Attached
- Attached garage spaces: 2
Accessibility
- Accessibility features: Level Entry
Features
- Patio & porch: Deck
- Has view: Yes
- View description: Fields, Trees/Woods
- Body of water: Union River Bay
Lot
- Size: 25 Acres
Details
- Additional structures: Shed(s)
- Parcel number: SURYM026L014
- Zoning: Residential
Construction
Type & style
- Home type: SingleFamily
- Architectural style: Contemporary
- Property subtype: Single Family Residence
Materials
- Roof: Shingle
Condition
- Year built: 1995
Details
- Warranty included: Yes
Utilities & green energy
- Electric: Circuit Breakers
- Sewer: Private Sewer
- Water: Private
- Utilities for property: Utilities On
Community & HOA
Location
- Region: Surry
Financial & listing details
- Price per square foot: $187/sqft
- Tax assessed value: $391,300
- Annual tax amount: $4,116
- Date on market: 8/26/2025
Estimated market value
Not available
Estimated sales range
Not available
Not available
Price history
Price history
| Date | Event | Price |
|---|---|---|
| 1/23/2026 | Contingent | $599,000$187/sqft |
Source: | ||
| 11/17/2025 | Price change | $599,000-7.1%$187/sqft |
Source: | ||
| 8/26/2025 | Listed for sale | $645,000$202/sqft |
Source: | ||
Public tax history
Public tax history
| Year | Property taxes | Tax assessment |
|---|---|---|
| 2024 | $4,116 +16.2% | $391,300 |
| 2023 | $3,541 +11.2% | $391,300 |
| 2022 | $3,185 +9.2% | $391,300 +35.8% |
Find assessor info on the county website
BuyAbility℠ payment
Est. payment
$2,972/mo
Principal & interest
$2323
Property taxes
$439
Home insurance
$210
Climate risks
Neighborhood: 04684
Nearby schools
GreatSchools rating
- 7/10Surry Elementary SchoolGrades: PK-8Distance: 2.6 mi
- Loading
