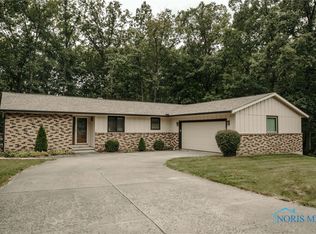Sold for $310,000
$310,000
563 Three Rivers Ct, Defiance, OH 43512
3beds
2,122sqft
Single Family Residence
Built in 1977
0.26 Acres Lot
$322,900 Zestimate®
$146/sqft
$1,833 Estimated rent
Home value
$322,900
$304,000 - $342,000
$1,833/mo
Zestimate® history
Loading...
Owner options
Explore your selling options
What's special
Beautifully maintained custom home with main floor primary suite. Enjoy newer flooring, modern fixtures, updated kitchen with pantry. The bright and open layout includes a spacious living room w/ striking stone fireplace. Large, screened porch overlooking a private wooded lot. Ideal for remote work, the dedicated office complements the fully finished basement, complete with a full bar, pool table, storage, and workshop areas. 3-car garage with a floored attic. This home is perfect for entertaining. Location is convenient to shopping, dining, parks, etc. Impeccably cared for inside and out.
Zillow last checked: 8 hours ago
Listing updated: October 14, 2025 at 12:49am
Listed by:
Anne R. Murray 419-782-8216,
Howard Hanna,
Michelle M Meyer 419-789-1582,
Howard Hanna
Bought with:
Annette M. Baker, 2001019346
Serenity Realty LLC
Source: NORIS,MLS#: 6128500
Facts & features
Interior
Bedrooms & bathrooms
- Bedrooms: 3
- Bathrooms: 2
- Full bathrooms: 2
Primary bedroom
- Level: Main
- Dimensions: 14 x 13
Bedroom 2
- Level: Upper
- Dimensions: 13 x 12
Bedroom 3
- Level: Upper
- Dimensions: 13 x 11
Dining room
- Level: Main
- Dimensions: 13 x 12
Kitchen
- Level: Main
- Dimensions: 14 x 13
Living room
- Level: Main
- Dimensions: 29 x 18
Loft
- Level: Upper
- Dimensions: 14 x 16
Office
- Level: Main
- Dimensions: 8 x 6
Other
- Level: Main
- Dimensions: 16 x 16
Heating
- Forced Air, Natural Gas
Cooling
- Central Air
Appliances
- Included: Dishwasher, Microwave, Water Heater, Disposal, Humidifier, Trash Compactor
- Laundry: Main Level
Features
- Primary Bathroom
- Basement: Partial
- Has fireplace: Yes
- Fireplace features: Circulating, Insert
Interior area
- Total structure area: 2,122
- Total interior livable area: 2,122 sqft
Property
Parking
- Total spaces: 3
- Parking features: Concrete, Attached Garage, Driveway, Garage Door Opener
- Garage spaces: 3
- Has uncovered spaces: Yes
Features
- Levels: One and One Half
- Patio & porch: Enclosed Porch, Deck
Lot
- Size: 0.26 Acres
- Dimensions: 93 x 120
- Features: Cul-De-Sac, Wooded
Details
- Parcel number: I020118B04200
- Other equipment: DC Well Pump
Construction
Type & style
- Home type: SingleFamily
- Architectural style: Contemporary
- Property subtype: Single Family Residence
Materials
- Brick, Vinyl Siding
- Roof: Shingle
Condition
- Year built: 1977
Utilities & green energy
- Sewer: Sanitary Sewer
- Water: Public
- Utilities for property: Cable Connected
Community & neighborhood
Security
- Security features: Smoke Detector(s)
Location
- Region: Defiance
Other
Other facts
- Listing terms: Cash,Conventional
Price history
| Date | Event | Price |
|---|---|---|
| 5/16/2025 | Sold | $310,000+3.4%$146/sqft |
Source: NORIS #6128500 Report a problem | ||
| 5/5/2025 | Contingent | $299,900$141/sqft |
Source: NORIS #6128500 Report a problem | ||
| 4/25/2025 | Listed for sale | $299,900$141/sqft |
Source: NORIS #6128500 Report a problem | ||
Public tax history
| Year | Property taxes | Tax assessment |
|---|---|---|
| 2024 | $3,050 -1% | $91,030 |
| 2023 | $3,082 +11.5% | $91,030 +21.8% |
| 2022 | $2,765 -0.3% | $74,740 |
Find assessor info on the county website
Neighborhood: 43512
Nearby schools
GreatSchools rating
- 6/10Defiance Elementary SchoolGrades: K-5Distance: 3.1 mi
- 6/10Defiance Middle SchoolGrades: 6-8Distance: 2.7 mi
- 6/10Defiance High SchoolGrades: 9-12Distance: 2.7 mi
Schools provided by the listing agent
- Elementary: Defiance
- High: Defiance
Source: NORIS. This data may not be complete. We recommend contacting the local school district to confirm school assignments for this home.
Get pre-qualified for a loan
At Zillow Home Loans, we can pre-qualify you in as little as 5 minutes with no impact to your credit score.An equal housing lender. NMLS #10287.
