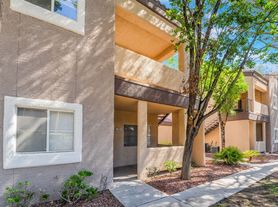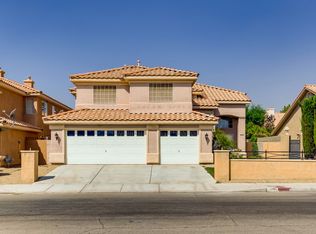Prepare to be amazed by breathtaking, unobstructed views of the Las Vegas Strip and valley from the private rooftop deck of this stunning, fully furnished 4-bedroom, 3-bathroom home! Designed for luxurious living and effortless comfort, this beautifully upgraded residence features sleek wood laminate and tile flooring throughout, granite countertops, stainless steel appliances, and modern neutral finishes that create a fresh, inviting atmosphere. The spacious layout includes a private primary suite on the lower levelideal for guests or added privacywhile the main floor offers a light-filled living area, additional bedrooms, and access to an oversized backyard through sliding glass doors, perfect for entertaining under the stars. Nestled in a desirable location near shopping, dining, groceries, and major roadways, this home combines convenience with serenity. This is Las Vegas living at its bestschedule your private showing today!
NON-REFUNDABLE app fee per person and ALL ADULTS MUST APPLY. If the application is incomplete, this will cause delay in processing. *Separate $150 ADMIN FEE IS COLLECTED, IF APPROVED. Pet rent/deposits are per pet. All Faranesh Real Estate and Property Management residents are enrolled in the Resident Benefits Package (RBP) for $45.00/month
House for rent
$2,770/mo
5630 Aspen Heights Dr, Las Vegas, NV 89118
4beds
2,707sqft
Price may not include required fees and charges.
Single family residence
Available now
Cats, dogs OK
-- A/C
In unit laundry
-- Parking
-- Heating
What's special
Modern neutral finishesSpacious layoutPrivate rooftop deckOversized backyardStainless steel appliancesGranite countertops
- --
- on Zillow |
- --
- views |
- --
- saves |
Travel times
Renting now? Get $1,000 closer to owning
Unlock a $400 renter bonus, plus up to a $600 savings match when you open a Foyer+ account.
Offers by Foyer; terms for both apply. Details on landing page.
Facts & features
Interior
Bedrooms & bathrooms
- Bedrooms: 4
- Bathrooms: 2
- Full bathrooms: 2
Appliances
- Included: Dishwasher, Dryer, Microwave, Oven, Refrigerator, Stove, Washer
- Laundry: In Unit
Interior area
- Total interior livable area: 2,707 sqft
Property
Parking
- Details: Contact manager
Details
- Parcel number: 16326820022
Construction
Type & style
- Home type: SingleFamily
- Property subtype: Single Family Residence
Community & HOA
Location
- Region: Las Vegas
Financial & listing details
- Lease term: Contact For Details
Price history
| Date | Event | Price |
|---|---|---|
| 10/9/2025 | Listed for rent | $2,770-27%$1/sqft |
Source: Zillow Rentals | ||
| 9/29/2025 | Listing removed | $3,795$1/sqft |
Source: LVR #2699119 | ||
| 8/6/2025 | Price change | $3,795-5%$1/sqft |
Source: LVR #2699119 | ||
| 7/26/2025 | Price change | $3,995-4.9%$1/sqft |
Source: LVR #2699119 | ||
| 7/8/2025 | Listed for rent | $4,200-6.7%$2/sqft |
Source: LVR #2699119 | ||

