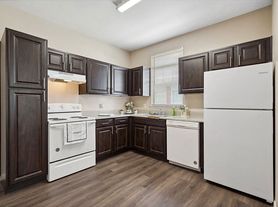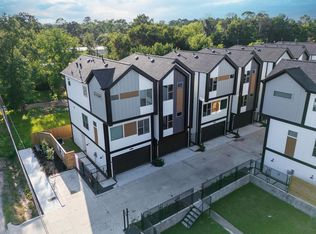STUNNING! 3 bed 3.5 Bath Home features First floor Living with Open Concept Kitchen w/island Breakfast Bar comfortably flows into Dining area, Light & Bright spacious Living room. Large Primary Bedroom comes with 2 walk-in closets (HIS/HERS), Soaking tub, Separate Shower & Double Sinks. Nice-sized Secondary bedrooms each with private full bath! Private Fenced in Backyard and your own Driveway with 2 car Garage. Smart Home (WiFi Thermostat & Garage Door opener,) LED Lighting, Soft close Drawers/Cabinets, SS Fridge+Washer+Dryer=Included, Quartz Countertops, Wood-Like Planks on Flooring and much more! One of Conveniently located near Garden Oaks/Oak Forest, Heights & Downtown Houston. No HOA, not in a Flood zone!
Copyright notice - Data provided by HAR.com 2022 - All information provided should be independently verified.
House for rent
$2,600/mo
5630 Balbo St, Houston, TX 77091
3beds
1,938sqft
Price may not include required fees and charges.
Singlefamily
Available now
-- Pets
Electric
Electric dryer hookup laundry
2 Attached garage spaces parking
Natural gas, zoned
What's special
Dining areaLarge primary bedroomSoaking tubOpen concept kitchenDouble sinksBreakfast barPrivate fenced in backyard
- 1 day |
- -- |
- -- |
Travel times
Looking to buy when your lease ends?
Consider a first-time homebuyer savings account designed to grow your down payment with up to a 6% match & a competitive APY.
Facts & features
Interior
Bedrooms & bathrooms
- Bedrooms: 3
- Bathrooms: 4
- Full bathrooms: 3
- 1/2 bathrooms: 1
Heating
- Natural Gas, Zoned
Cooling
- Electric
Appliances
- Included: Dishwasher, Disposal, Dryer, Microwave, Oven, Range, Refrigerator, Washer
- Laundry: Electric Dryer Hookup, Gas Dryer Hookup, In Unit, Washer Hookup
Features
- All Bedrooms Up, En-Suite Bath, Formal Entry/Foyer, High Ceilings, Prewired for Alarm System, Primary Bed - 2nd Floor, Sitting Area, Walk-In Closet(s), Wired for Sound
- Flooring: Carpet, Linoleum/Vinyl, Tile
Interior area
- Total interior livable area: 1,938 sqft
Property
Parking
- Total spaces: 2
- Parking features: Attached, Covered
- Has attached garage: Yes
- Details: Contact manager
Features
- Stories: 2
- Exterior features: 0 Up To 1/4 Acre, 1 Living Area, All Bedrooms Up, Architecture Style: Contemporary/Modern, Attached, Back Yard, ENERGY STAR Qualified Appliances, Electric Dryer Hookup, En-Suite Bath, Formal Dining, Formal Entry/Foyer, Garage Door Opener, Gas Dryer Hookup, Heating system: Zoned, Heating: Gas, High Ceilings, Insulated Doors, Insulated/Low-E windows, Living Area - 1st Floor, Lot Features: Back Yard, Subdivided, 0 Up To 1/4 Acre, Patio/Deck, Prewired for Alarm System, Primary Bed - 2nd Floor, Sitting Area, Subdivided, Utility Room, Walk-In Closet(s), Washer Hookup, Window Coverings, Wired for Sound
Details
- Parcel number: 1272820030002
Construction
Type & style
- Home type: SingleFamily
- Property subtype: SingleFamily
Condition
- Year built: 2023
Community & HOA
Community
- Security: Security System
Location
- Region: Houston
Financial & listing details
- Lease term: Long Term,12 Months,Short Term Lease,6 Months
Price history
| Date | Event | Price |
|---|---|---|
| 11/3/2025 | Listed for rent | $2,600+4%$1/sqft |
Source: | ||
| 9/6/2024 | Listing removed | $2,500$1/sqft |
Source: | ||
| 8/11/2024 | Listed for rent | $2,500$1/sqft |
Source: | ||
| 6/6/2023 | Listing removed | -- |
Source: | ||
| 5/7/2023 | Pending sale | $359,990$186/sqft |
Source: | ||

