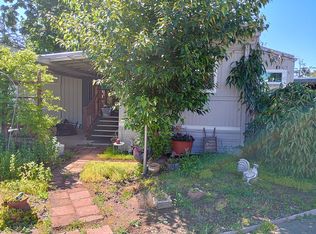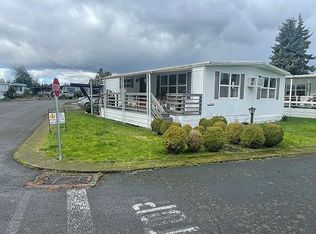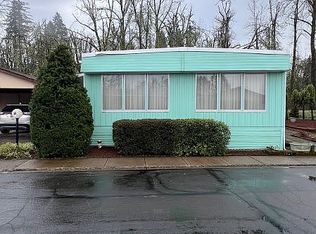Desirable Thurston Hills split level home. This 4 bed 2.5 bath is in an beautiful neighborhood close to shopping, transportation, great schools and parks. A newly remodeled kitchen, exquisite vaulted ceilings, wood burning fireplace, and beautiful engineered hardwood floors throughout. Mature low maintenance landscaping on a .2+ acre lot with a large deck for entertaining, come see the mountain views for yourself!
This property is off market, which means it's not currently listed for sale or rent on Zillow. This may be different from what's available on other websites or public sources.



