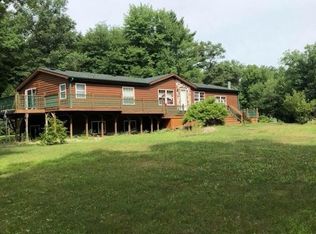Sold
$650,000
5630 Prairie Dr, Stevens Point, WI 54482
4beds
3,225sqft
Single Family Residence
Built in 2002
40 Acres Lot
$701,900 Zestimate®
$202/sqft
$3,600 Estimated rent
Home value
$701,900
$660,000 - $751,000
$3,600/mo
Zestimate® history
Loading...
Owner options
Explore your selling options
What's special
Nestled far back off the road yet close to Stevens Point, sits this 40+ wooded parcel w/approx 35 acres MFL (Closed) & 5 acres zoned Agric. Perf prop for horses w/fencing, paths, grazing allowed within MFL. 2 acre cleared homesite w/2 patios overlooks the woods & a 1/4 acre spring fed pond. The custom built 4 Br ranch w/ 2 full baths & 2 half baths, features main floor living w/gas fireplace. The kitchen w/newer appliances & dining area look out to patio & woods beyond. Downstairs, there's a massive rec area for those game nights; replete w/wet bar, pellet stove & a craft rm for some "quiet space". The attached 4+ garage coupled w/a detached 30x50 partially heated outbuilding gives plenty of space for all your toys.Too many features to list so be sure to read the listing supplement!
Zillow last checked: 8 hours ago
Listing updated: December 02, 2025 at 09:38am
Listed by:
First Weber, Inc.
Bought with:
Non-Member Account
RANW Non-Member Account
Source: RANW,MLS#: 50282540
Facts & features
Interior
Bedrooms & bathrooms
- Bedrooms: 4
- Bathrooms: 4
- Full bathrooms: 2
- 1/2 bathrooms: 2
Bedroom 1
- Level: Main
- Dimensions: 17x18
Bedroom 2
- Level: Main
- Dimensions: 11x10
Bedroom 3
- Level: Main
- Dimensions: 11x10
Bedroom 4
- Level: Main
- Dimensions: 13x10
Dining room
- Level: Main
- Dimensions: 10x10
Family room
- Level: Lower
- Dimensions: 26x48
Kitchen
- Level: Main
- Dimensions: 10x9
Living room
- Level: Main
- Dimensions: 15x17
Other
- Description: Laundry
- Level: Main
- Dimensions: 10x10
Heating
- Forced Air, Zoned
Cooling
- Forced Air, Central Air
Features
- Basement: Full,Finished
- Number of fireplaces: 2
- Fireplace features: Two, Gas, Pellet Stove
Interior area
- Total interior livable area: 3,225 sqft
- Finished area above ground: 2,050
- Finished area below ground: 1,175
Property
Parking
- Total spaces: 7
- Parking features: Attached, Detached, Garage Door Opener
- Attached garage spaces: 7
Lot
- Size: 40 Acres
Details
- Parcel number: 02024080110
- Zoning: Residential
- Special conditions: Arms Length
Construction
Type & style
- Home type: SingleFamily
- Property subtype: Single Family Residence
Materials
- Brick
- Foundation: Poured Concrete
Condition
- New construction: No
- Year built: 2002
Utilities & green energy
- Sewer: Mound Septic
- Water: Well
Community & neighborhood
Location
- Region: Stevens Point
Price history
| Date | Event | Price |
|---|---|---|
| 7/1/2024 | Sold | $650,000-13.2%$202/sqft |
Source: RANW #50282540 Report a problem | ||
| 7/1/2024 | Pending sale | $749,000$232/sqft |
Source: RANW #50282540 Report a problem | ||
| 5/20/2024 | Contingent | $749,000$232/sqft |
Source: | ||
| 3/22/2024 | Price change | $749,000-2.6%$232/sqft |
Source: RANW #50282540 Report a problem | ||
| 1/19/2024 | Price change | $769,000-3.3%$238/sqft |
Source: | ||
Public tax history
| Year | Property taxes | Tax assessment |
|---|---|---|
| 2024 | $5,886 +5.6% | $414,000 |
| 2023 | $5,576 0% | $414,000 |
| 2022 | $5,577 +3.4% | $414,000 |
Find assessor info on the county website
Neighborhood: 54482
Nearby schools
GreatSchools rating
- 8/10Bannach Elementary SchoolGrades: K-6Distance: 4.3 mi
- 5/10P J Jacobs Junior High SchoolGrades: 7-9Distance: 5.3 mi
- 4/10Stevens Point Area Senior High SchoolGrades: 10-12Distance: 5 mi

Get pre-qualified for a loan
At Zillow Home Loans, we can pre-qualify you in as little as 5 minutes with no impact to your credit score.An equal housing lender. NMLS #10287.
