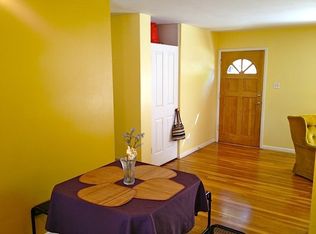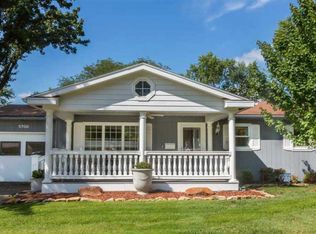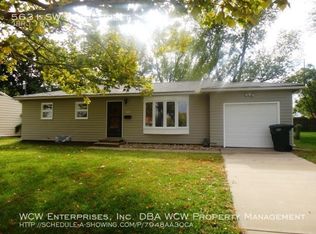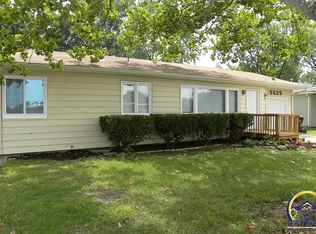Sold on 02/01/23
Price Unknown
5630 SW 17th St, Topeka, KS 66604
3beds
1,649sqft
Single Family Residence, Residential
Built in 1956
8,349 Acres Lot
$160,200 Zestimate®
$--/sqft
$1,474 Estimated rent
Home value
$160,200
$139,000 - $179,000
$1,474/mo
Zestimate® history
Loading...
Owner options
Explore your selling options
What's special
3 bedrooms, 2 full bathrooms, plus finished basement with rec room and 2 bonus rooms (with non-egress windows). Roof and most windows are newer. Fenced backyard. Great opportunity to make it your own. Being sold "AS-IS".
Zillow last checked: 8 hours ago
Listing updated: February 01, 2023 at 01:18pm
Listed by:
Jessica Laky 816-225-1158,
Countrywide Realty, Inc.
Bought with:
Michael Wiseman, SP00237592
Countrywide Realty, Inc.
Source: Sunflower AOR,MLS#: 227021
Facts & features
Interior
Bedrooms & bathrooms
- Bedrooms: 3
- Bathrooms: 2
- Full bathrooms: 2
Primary bedroom
- Level: Main
- Area: 120
- Dimensions: 12X10
Bedroom 2
- Level: Main
- Area: 121
- Dimensions: 11X11
Bedroom 3
- Level: Main
- Area: 110
- Dimensions: 11X10
Bedroom 4
- Level: Basement
- Dimensions: 11.5X10.5 No egress
Other
- Level: Basement
- Dimensions: 12X10.5 No egress
Dining room
- Level: Main
- Area: 88
- Dimensions: 11X8
Kitchen
- Level: Main
- Area: 86.25
- Dimensions: 11.5X7.5
Laundry
- Level: Basement
Living room
- Level: Main
- Area: 240
- Dimensions: 20X12
Recreation room
- Level: Basement
- Area: 212.75
- Dimensions: 18.5X11.5
Heating
- Natural Gas
Cooling
- Central Air
Appliances
- Included: Electric Range, Dishwasher
- Laundry: In Basement
Features
- Sheetrock
- Flooring: Hardwood, Carpet
- Windows: Insulated Windows
- Basement: Concrete
- Has fireplace: No
Interior area
- Total structure area: 1,649
- Total interior livable area: 1,649 sqft
- Finished area above ground: 960
- Finished area below ground: 689
Property
Parking
- Parking features: Attached
- Has attached garage: Yes
Features
- Fencing: Fenced,Chain Link
Lot
- Size: 8,349 Acres
- Features: Sidewalk
Details
- Additional structures: Shed(s)
- Parcel number: R49787
- Special conditions: Standard,Arm's Length
Construction
Type & style
- Home type: SingleFamily
- Architectural style: Ranch
- Property subtype: Single Family Residence, Residential
Materials
- Frame
- Roof: Composition,Architectural Style
Condition
- Year built: 1956
Utilities & green energy
- Water: Public
Community & neighborhood
Location
- Region: Topeka
- Subdivision: Hillsdale D
Price history
| Date | Event | Price |
|---|---|---|
| 2/1/2023 | Sold | -- |
Source: | ||
| 1/6/2023 | Pending sale | $134,900$82/sqft |
Source: | ||
| 12/2/2022 | Listed for sale | $134,900+115.8%$82/sqft |
Source: | ||
| 12/5/2017 | Sold | -- |
Source: | ||
| 11/8/2017 | Listed for sale | $62,500$38/sqft |
Source: Topeka #198252 | ||
Public tax history
| Year | Property taxes | Tax assessment |
|---|---|---|
| 2025 | -- | $16,140 +2% |
| 2024 | $2,184 +0.7% | $15,824 +4.5% |
| 2023 | $2,169 +11.6% | $15,143 +15% |
Find assessor info on the county website
Neighborhood: Hillsdale
Nearby schools
GreatSchools rating
- 7/10Mccarter Elementary SchoolGrades: PK-5Distance: 0.1 mi
- 6/10Landon Middle SchoolGrades: 6-8Distance: 1.3 mi
- 3/10Topeka West High SchoolGrades: 9-12Distance: 0.5 mi
Schools provided by the listing agent
- Elementary: McCarter Elementary School/USD 501
- Middle: Landon Middle School/USD 501
- High: Topeka West High School/USD 501
Source: Sunflower AOR. This data may not be complete. We recommend contacting the local school district to confirm school assignments for this home.



