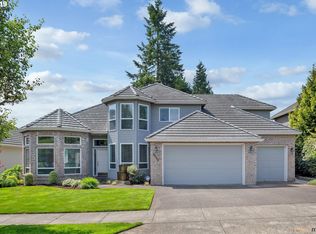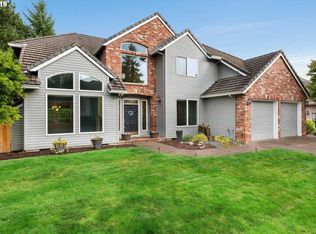Beautiful quality-built home has been lovingly maintained by the original owners. It is located on a corner lot w/great natural light. Lovely 2-story entry, dual staircases & many windows. Kitchen w/hrdwd floor, lots of cabinets, large eating island w/gas cooktop & sunny nook w/slider. Master suite features see-thru gas fireplace into separate retreat area. Soaking tub & tiled shower. 3-car tandem. Tile roof. Cedar siding. A/C. Central vac. Wired for sound. Walk-in attic storage. Great location.
This property is off market, which means it's not currently listed for sale or rent on Zillow. This may be different from what's available on other websites or public sources.

