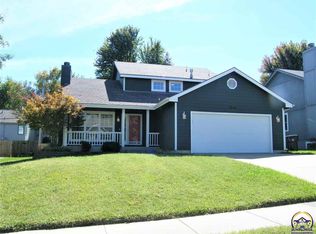Sold on 09/12/24
Price Unknown
5631 SW 34th Pl, Topeka, KS 66614
4beds
2,585sqft
Single Family Residence, Residential
Built in 2001
6,930 Acres Lot
$326,400 Zestimate®
$--/sqft
$2,546 Estimated rent
Home value
$326,400
$310,000 - $343,000
$2,546/mo
Zestimate® history
Loading...
Owner options
Explore your selling options
What's special
Well-maintained home located in Washburn Rural School district. Once in the door you will find an oversized living room with vaulted ceilings and large windows. The kitchen is filled with stainless steel appliances, granite counter tops, and lots of cabinet space. The home offers 4 bedrooms (3 conforming) and 2 full and 1 half bath, plumbing is installed for additional full bath in basement. There are numerous updates including brand new AC and furnace, basement remodel with laminate flooring, wood privacy fence, fresh exterior paint, and many more! The home is located in the Prairie Trace community with access to walking trails and the community pool. There is so much to love about this home, call today for a showing! Seller is a licensed Realtor in the state of Kansas and has financial interest in the property.
Zillow last checked: 8 hours ago
Listing updated: September 13, 2024 at 07:45am
Listed by:
Morgan Whitney 785-438-0596,
Better Homes and Gardens Real
Bought with:
Kristen Cummings, SP00229313
Genesis, LLC, Realtors
Source: Sunflower AOR,MLS#: 235431
Facts & features
Interior
Bedrooms & bathrooms
- Bedrooms: 4
- Bathrooms: 3
- Full bathrooms: 2
- 1/2 bathrooms: 1
Primary bedroom
- Level: Upper
- Area: 238
- Dimensions: 17x14
Bedroom 2
- Level: Upper
- Area: 143
- Dimensions: 13x11
Bedroom 3
- Level: Upper
- Area: 126.5
- Dimensions: 11.5x11
Bedroom 4
- Level: Basement
- Area: 113.22
- Dimensions: 15.3x7.4
Dining room
- Level: Main
Kitchen
- Level: Main
Laundry
- Level: Main
Living room
- Level: Main
Heating
- Natural Gas
Cooling
- Central Air
Appliances
- Included: Electric Range, Microwave, Dishwasher, Refrigerator, Disposal
- Laundry: Main Level, Separate Room
Features
- Flooring: Laminate, Carpet
- Basement: Sump Pump,Concrete
- Number of fireplaces: 1
- Fireplace features: One, Gas
Interior area
- Total structure area: 2,585
- Total interior livable area: 2,585 sqft
- Finished area above ground: 1,895
- Finished area below ground: 690
Property
Parking
- Parking features: Attached, Auto Garage Opener(s)
- Has attached garage: Yes
Features
- Patio & porch: Deck
- Fencing: Fenced,Wood,Privacy
Lot
- Size: 6,930 Acres
- Features: Sidewalk
Details
- Parcel number: R60748
- Special conditions: Standard,Arm's Length
Construction
Type & style
- Home type: SingleFamily
- Property subtype: Single Family Residence, Residential
Materials
- Vinyl Siding
- Roof: Composition
Condition
- Year built: 2001
Utilities & green energy
- Water: Public
Community & neighborhood
Community
- Community features: Pool
Location
- Region: Topeka
- Subdivision: Prairie Trace 2
HOA & financial
HOA
- Has HOA: Yes
- HOA fee: $100 annually
- Services included: Pool, Common Area Maintenance
- Association name: Prairie Trace Homeowners Association
Price history
| Date | Event | Price |
|---|---|---|
| 9/12/2024 | Sold | -- |
Source: | ||
| 8/8/2024 | Pending sale | $305,000$118/sqft |
Source: | ||
| 8/7/2024 | Listed for sale | $305,000+63.1%$118/sqft |
Source: | ||
| 3/11/2020 | Sold | -- |
Source: | ||
| 6/25/2015 | Sold | -- |
Source: Agent Provided | ||
Public tax history
| Year | Property taxes | Tax assessment |
|---|---|---|
| 2025 | -- | $35,275 +2% |
| 2024 | $5,427 +1.7% | $34,584 +2% |
| 2023 | $5,335 +9.7% | $33,906 +12% |
Find assessor info on the county website
Neighborhood: Foxcroft
Nearby schools
GreatSchools rating
- 6/10Farley Elementary SchoolGrades: PK-6Distance: 1.3 mi
- 6/10Washburn Rural Middle SchoolGrades: 7-8Distance: 3.1 mi
- 8/10Washburn Rural High SchoolGrades: 9-12Distance: 3.2 mi
Schools provided by the listing agent
- Elementary: Farley Elementary School/USD 437
- Middle: Washburn Rural Middle School/USD 437
- High: Washburn Rural High School/USD 437
Source: Sunflower AOR. This data may not be complete. We recommend contacting the local school district to confirm school assignments for this home.
