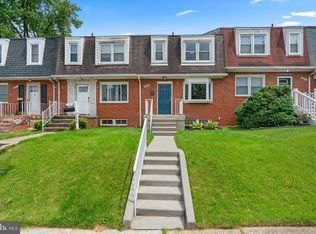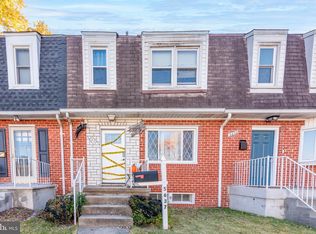Sold for $249,999
$249,999
5631 Utrecht Rd, Baltimore, MD 21206
3beds
1,484sqft
Townhouse
Built in 1964
2,120 Square Feet Lot
$251,600 Zestimate®
$168/sqft
$2,515 Estimated rent
Home value
$251,600
$231,000 - $274,000
$2,515/mo
Zestimate® history
Loading...
Owner options
Explore your selling options
What's special
Don't miss this unique opportunity to own the "Unicorn" of the neighborhood — a well maintained and thoughtfully upgraded home that truly has it all. From the moment you step inside, you'll love the open and airy feel, enhanced by wood floors and a spacious kitchen featuring a large island and abundant cabinet space. The kitchen flows seamlessly into a stunning sun-filled family room addition, complete with skylights that pour in natural light, a cozy gas fireplace, and a brand-new mini split HVAC system for year-round comfort. Step outside to a private, fully fenced backyard—perfect for entertaining, relaxing, or letting pets and kids play safely. Major updates include a new main HVAC system and a roof replaced just 7 years ago, ensuring peace of mind for years to come. With generous bedrooms, a finished basement, and flexible living space, this home is ready to grow with your family’s needs. Don't miss your chance to make this rare find your forever home!
Zillow last checked: 8 hours ago
Listing updated: September 25, 2025 at 08:13am
Listed by:
Kareem Robinson 443-985-1131,
ExecuHome Realty
Bought with:
Unrepresented Buyer
Unrepresented Buyer Office
Source: Bright MLS,MLS#: MDBC2135488
Facts & features
Interior
Bedrooms & bathrooms
- Bedrooms: 3
- Bathrooms: 2
- Full bathrooms: 1
- 1/2 bathrooms: 1
Primary bedroom
- Features: Flooring - Other
- Level: Upper
- Area: 154 Square Feet
- Dimensions: 11 X 14
Bedroom 2
- Features: Flooring - Other
- Level: Upper
- Area: 117 Square Feet
- Dimensions: 13 X 9
Bedroom 3
- Features: Flooring - Other
- Level: Upper
- Area: 88 Square Feet
- Dimensions: 8 X 11
Bedroom 4
- Features: Flooring - Other
- Level: Lower
- Area: 110 Square Feet
- Dimensions: 11 X 10
Family room
- Level: Unspecified
Game room
- Level: Unspecified
Great room
- Level: Unspecified
Living room
- Features: Flooring - HardWood
- Level: Main
- Area: 210 Square Feet
- Dimensions: 15 X 14
Other
- Level: Unspecified
Heating
- Forced Air, Natural Gas
Cooling
- Ceiling Fan(s), Central Air, Programmable Thermostat, Ductless, Electric
Appliances
- Included: Cooktop, Dishwasher, Disposal, Dryer, Exhaust Fan, Oven/Range - Gas, Refrigerator, Washer, Gas Water Heater
- Laundry: In Basement, Washer/Dryer Hookups Only
Features
- Breakfast Area, Family Room Off Kitchen, Kitchen Island, Kitchen - Table Space, Dining Area, Open Floorplan
- Flooring: Hardwood, Wood
- Doors: Storm Door(s)
- Windows: Screens, Skylight(s)
- Basement: Finished
- Number of fireplaces: 1
- Fireplace features: Gas/Propane
Interior area
- Total structure area: 2,076
- Total interior livable area: 1,484 sqft
- Finished area above ground: 1,484
- Finished area below ground: 0
Property
Parking
- Parking features: On Street
- Has uncovered spaces: Yes
Accessibility
- Accessibility features: None
Features
- Levels: Two
- Stories: 2
- Patio & porch: Patio
- Exterior features: Awning(s)
- Pool features: None
- Fencing: Full,Back Yard
Lot
- Size: 2,120 sqft
Details
- Additional structures: Above Grade, Below Grade
- Parcel number: 04141420055870
- Zoning: RESIDENTIAL
- Special conditions: Standard
Construction
Type & style
- Home type: Townhouse
- Architectural style: Contemporary
- Property subtype: Townhouse
Materials
- Brick
- Foundation: Block
Condition
- Very Good
- New construction: No
- Year built: 1964
Utilities & green energy
- Electric: 100 Amp Service
- Sewer: Public Sewer
- Water: Public
Community & neighborhood
Security
- Security features: Security System
Location
- Region: Baltimore
- Subdivision: Baltimore County
Other
Other facts
- Listing agreement: Exclusive Right To Sell
- Listing terms: FHA,Conventional,Cash,VA Loan
- Ownership: Fee Simple
Price history
| Date | Event | Price |
|---|---|---|
| 9/23/2025 | Sold | $249,999$168/sqft |
Source: | ||
| 8/22/2025 | Pending sale | $249,999$168/sqft |
Source: | ||
| 8/8/2025 | Listed for sale | $249,999+45.3%$168/sqft |
Source: | ||
| 5/2/2006 | Sold | $172,000+16.3%$116/sqft |
Source: Public Record Report a problem | ||
| 11/29/2005 | Sold | $147,900$100/sqft |
Source: Public Record Report a problem | ||
Public tax history
| Year | Property taxes | Tax assessment |
|---|---|---|
| 2025 | $2,740 +55.4% | $156,433 +7.5% |
| 2024 | $1,763 +8.2% | $145,467 +8.2% |
| 2023 | $1,630 +3.2% | $134,500 |
Find assessor info on the county website
Neighborhood: 21206
Nearby schools
GreatSchools rating
- 6/10Mccormick Elementary SchoolGrades: PK-5Distance: 0.5 mi
- 4/10Golden Ring Middle SchoolGrades: 6-8Distance: 1.6 mi
- 2/10Overlea High & Academy Of FinanceGrades: 9-12Distance: 1.3 mi
Schools provided by the listing agent
- District: Baltimore County Public Schools
Source: Bright MLS. This data may not be complete. We recommend contacting the local school district to confirm school assignments for this home.
Get pre-qualified for a loan
At Zillow Home Loans, we can pre-qualify you in as little as 5 minutes with no impact to your credit score.An equal housing lender. NMLS #10287.

