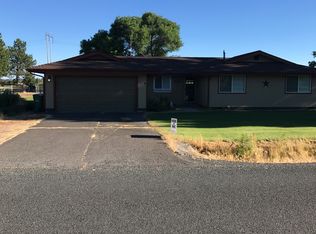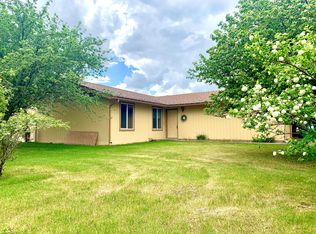Closed
$465,000
5631 Valley View Ln, Klamath Falls, OR 97601
3beds
2baths
2,051sqft
Single Family Residence
Built in 1979
1.01 Acres Lot
$481,700 Zestimate®
$227/sqft
$2,237 Estimated rent
Home value
$481,700
$434,000 - $549,000
$2,237/mo
Zestimate® history
Loading...
Owner options
Explore your selling options
What's special
Discover your dream home nestled on over an acre of picturesque beauty. Every detail has been thoughtfully crafted for your comfort and enjoyment. Step inside and be greeted by the warm embrace of gleaming hardwood floors that leads you to an expansive kitchen, complete with hickory cabinets and a central island that's both a culinary workspace and a great gathering space. The scenic views of majestic Mt. Shasta and the surrounding landscapes provide a breathtaking backdrop. French doors open up from the master suite, allowing you to wake up to the beauty of each new day and step out onto the deck for a closer look at nature's splendor. There is a barn/shop that is ready for your quads, workspace or your kids 4H, FFA animals, as well as your horses. Kids will love all the room to run, ride bikes, skateboards, and a basketball court. Paved driveway all the way to the shop/barn plus tons of paved parking with a fully fenced acre. An additional acre is available for purchase separately.
Zillow last checked: 8 hours ago
Listing updated: September 26, 2025 at 01:53pm
Listed by:
eXp Realty, LLC 888-814-9613
Bought with:
Coldwell Banker Holman Premier
Source: Oregon Datashare,MLS#: 220172984
Facts & features
Interior
Bedrooms & bathrooms
- Bedrooms: 3
- Bathrooms: 2
Heating
- Forced Air, Natural Gas
Cooling
- Central Air, Heat Pump
Appliances
- Included: Dishwasher, Disposal, Double Oven, Microwave, Range, Refrigerator, Water Heater, Water Purifier, Water Softener
Features
- Breakfast Bar, Ceiling Fan(s), Enclosed Toilet(s), Fiberglass Stall Shower, Kitchen Island, Laminate Counters, Linen Closet, Open Floorplan, Pantry, Primary Downstairs, Shower/Tub Combo, Soaking Tub
- Flooring: Carpet, Hardwood, Vinyl
- Windows: Double Pane Windows, Vinyl Frames
- Basement: None
- Has fireplace: Yes
- Fireplace features: Family Room, Gas
- Common walls with other units/homes: No Common Walls
Interior area
- Total structure area: 2,051
- Total interior livable area: 2,051 sqft
Property
Parking
- Total spaces: 2
- Parking features: Asphalt, Attached, Driveway, Garage Door Opener, Gated, RV Access/Parking, Workshop in Garage
- Attached garage spaces: 2
- Has uncovered spaces: Yes
Features
- Levels: One
- Stories: 1
- Patio & porch: Deck, Patio
- Exterior features: Courtyard
- Fencing: Fenced
- Has view: Yes
- View description: Mountain(s), Neighborhood, Territorial
Lot
- Size: 1.01 Acres
- Features: Landscaped, Level, Sprinkler Timer(s), Sprinklers In Front, Sprinklers In Rear
Details
- Additional structures: Animal Stall(s), Barn(s), Second Garage, Shed(s), Storage, Workshop
- Parcel number: 493282
- Zoning description: RS
- Special conditions: Standard
Construction
Type & style
- Home type: SingleFamily
- Architectural style: Ranch
- Property subtype: Single Family Residence
Materials
- Frame
- Foundation: Concrete Perimeter
- Roof: Composition
Condition
- New construction: No
- Year built: 1979
Utilities & green energy
- Sewer: Septic Tank, Standard Leach Field
- Water: Well
Community & neighborhood
Security
- Security features: Carbon Monoxide Detector(s), Smoke Detector(s)
Location
- Region: Klamath Falls
- Subdivision: Green Acres
Other
Other facts
- Listing terms: Cash,Conventional,FHA,VA Loan
- Road surface type: Paved
Price history
| Date | Event | Price |
|---|---|---|
| 3/22/2024 | Sold | $465,000-2.1%$227/sqft |
Source: | ||
| 2/8/2024 | Pending sale | $475,000$232/sqft |
Source: | ||
| 11/6/2023 | Price change | $475,000-2.5%$232/sqft |
Source: | ||
| 10/22/2023 | Listed for sale | $487,000-5.4%$237/sqft |
Source: | ||
| 10/17/2023 | Listing removed | $515,000$251/sqft |
Source: | ||
Public tax history
| Year | Property taxes | Tax assessment |
|---|---|---|
| 2024 | $2,364 +5.1% | $239,450 +3% |
| 2023 | $2,251 +1.4% | $232,480 +3% |
| 2022 | $2,221 +4.9% | $225,710 +3% |
Find assessor info on the county website
Neighborhood: 97601
Nearby schools
GreatSchools rating
- 6/10Joseph Conger Elementary SchoolGrades: K-5Distance: 3 mi
- 5/10Ponderosa Junior High SchoolGrades: 6-8Distance: 4 mi
- 5/10Klamath Union High SchoolGrades: 9-12Distance: 3.4 mi
Schools provided by the listing agent
- Elementary: Henley Elem
- Middle: Henley Middle
- High: Henley High
Source: Oregon Datashare. This data may not be complete. We recommend contacting the local school district to confirm school assignments for this home.

Get pre-qualified for a loan
At Zillow Home Loans, we can pre-qualify you in as little as 5 minutes with no impact to your credit score.An equal housing lender. NMLS #10287.

