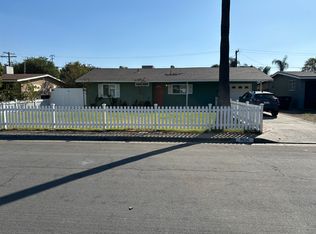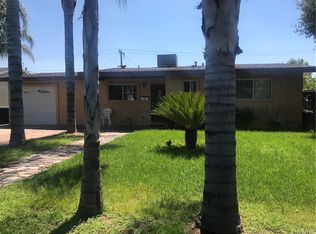Welcome to this Lovely 3 bedroom 2 bath Turn Key home with cozy interior in a desirable area of Riverside. A gorgeous front yard with a great landscaping, beautiful roses, and other plants. The carport is perfectly situated in the front for easy access. The concrete driveway is long and wide enough to park many cars. The floor has porcelain tiles throughout the main living area of the home with carpet in all bedrooms. one bedroom has new carpet. The back yard is inviting with nice plants, roses plants, flowering shrubs, and a small water fountain. There is a covered back yard patio for relaxation and entertaining family and friends. All windows are double paned. Home is centrally located in the heart of Riverside and it is close to major shopping centers and stores such as the Riverside Plaza Tyler Mall, Stater Brothers, and Staples. It is close to downtown Riverside, Riverside Miniature Golf, Riverside public Park, and major Riverside hospitals such as Riverside Community Hospital, Parkview Hospital, and Kaiser Permanente Hospital. The home has easy access to Freeway 91 towards San Bernardino or Orange County and Freeway 60 towards Ontario or Moreno Valley. It is also close to Riverside Public Libraries, Colleges, and Universities such as Riverside Community College, California Baptist University, and La Sierra University. Property is being SOLD-AS-IS. Buyer(s) and agent are to do their due diligence to verify all information provided. This is a great starter home for a growing or an established family.
This property is off market, which means it's not currently listed for sale or rent on Zillow. This may be different from what's available on other websites or public sources.

