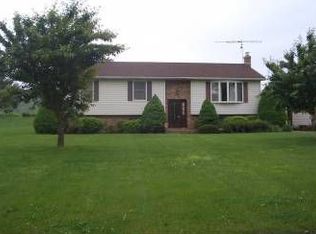Sold for $685,000
$685,000
5632 Amos Reeder Rd, Boonsboro, MD 21713
3beds
2,377sqft
Single Family Residence
Built in 2022
1.2 Acres Lot
$702,800 Zestimate®
$288/sqft
$3,120 Estimated rent
Home value
$702,800
$611,000 - $808,000
$3,120/mo
Zestimate® history
Loading...
Owner options
Explore your selling options
What's special
Welcome to this nearly new, custom-built residence nestled just one mile from the Appalachian Trail with stunning views of South Mountain. Built in 2022, this home features an open floor plan including a Great Room featuring custom bookshelves and a spacious kitchen adorned with Silestone countertops, plenty of cabinetry, and a center island. Enjoy the picturesque views from the sunroom or step outside onto two newly installed TimberTech decks, perfect for relaxation amidst the serene surroundings. Additional highlights include a large shed with electric and an oversized three-car garage equipped with an automatic lift and plenty of storage—ideal for car enthusiasts. Situated on a great 1.2 acre lot, this fantastic location is secluded just off Route 67, yet conveniently close to downtown Boonsboro and minutes from the Potomac River. Don’t miss the opportunity to make this tranquil retreat your new home.
Zillow last checked: 8 hours ago
Listing updated: September 19, 2024 at 02:48pm
Listed by:
Lisa Wissel 410-913-9394,
Northrop Realty
Bought with:
Reed Jimenez, RSR005702
Verdant Realty Group LLC
Source: Bright MLS,MLS#: MDWA2023100
Facts & features
Interior
Bedrooms & bathrooms
- Bedrooms: 3
- Bathrooms: 3
- Full bathrooms: 2
- 1/2 bathrooms: 1
- Main level bathrooms: 3
- Main level bedrooms: 3
Basement
- Area: 2119
Heating
- Heat Pump, Electric
Cooling
- Central Air, Electric
Appliances
- Included: Cooktop, Dishwasher, Dryer, Exhaust Fan, Ice Maker, Microwave, Oven, Refrigerator, Stainless Steel Appliance(s), Washer, Electric Water Heater
- Laundry: Main Level, Laundry Room
Features
- Built-in Features, Ceiling Fan(s), Entry Level Bedroom, Open Floorplan, Primary Bath(s), Recessed Lighting, Upgraded Countertops, Breakfast Area, Dining Area, Eat-in Kitchen, Kitchen - Table Space, Pantry, Walk-In Closet(s), Cathedral Ceiling(s), High Ceilings, 9'+ Ceilings
- Flooring: Carpet, Luxury Vinyl
- Doors: Atrium, French Doors
- Windows: Screens, Vinyl Clad, Transom
- Basement: Full,Improved,Space For Rooms,Exterior Entry
- Has fireplace: No
Interior area
- Total structure area: 4,496
- Total interior livable area: 2,377 sqft
- Finished area above ground: 2,377
- Finished area below ground: 0
Property
Parking
- Total spaces: 9
- Parking features: Garage Faces Side, Inside Entrance, Oversized, Other, Asphalt, Attached, Driveway
- Attached garage spaces: 3
- Uncovered spaces: 6
Accessibility
- Accessibility features: Accessible Doors, Accessible Hallway(s)
Features
- Levels: Two
- Stories: 2
- Patio & porch: Deck, Porch
- Exterior features: Lighting, Storage, Balcony
- Pool features: None
- Has view: Yes
- View description: Scenic Vista, Mountain(s)
Lot
- Size: 1.20 Acres
- Features: Front Yard, Landscaped, Rear Yard, SideYard(s)
Details
- Additional structures: Above Grade, Below Grade
- Parcel number: 2208017042
- Zoning: P
- Special conditions: Standard
Construction
Type & style
- Home type: SingleFamily
- Architectural style: Ranch/Rambler,Craftsman
- Property subtype: Single Family Residence
Materials
- Vinyl Siding, Stone, Shingle Siding
- Foundation: Active Radon Mitigation
- Roof: Shingle
Condition
- Excellent
- New construction: No
- Year built: 2022
Utilities & green energy
- Sewer: Private Septic Tank
- Water: Well
Community & neighborhood
Security
- Security features: Main Entrance Lock, Smoke Detector(s)
Location
- Region: Boonsboro
- Subdivision: None Available
Other
Other facts
- Listing agreement: Exclusive Right To Sell
- Ownership: Fee Simple
Price history
| Date | Event | Price |
|---|---|---|
| 9/3/2024 | Sold | $685,000+5.4%$288/sqft |
Source: | ||
| 7/23/2024 | Pending sale | $649,900$273/sqft |
Source: | ||
| 7/18/2024 | Listed for sale | $649,900+411.7%$273/sqft |
Source: | ||
| 9/15/2021 | Sold | $127,000-5.6%$53/sqft |
Source: | ||
| 7/27/2021 | Pending sale | $134,500$57/sqft |
Source: | ||
Public tax history
| Year | Property taxes | Tax assessment |
|---|---|---|
| 2025 | $5,288 +17.3% | $502,667 +15.9% |
| 2024 | $4,509 +19% | $433,533 +19% |
| 2023 | $3,790 +487.7% | $364,400 +487.7% |
Find assessor info on the county website
Neighborhood: 21713
Nearby schools
GreatSchools rating
- 9/10Pleasant Valley Elementary SchoolGrades: PK-5Distance: 7.8 mi
- 8/10Boonsboro Middle SchoolGrades: 6-8Distance: 3.1 mi
- 8/10Boonsboro High SchoolGrades: 9-12Distance: 3.2 mi
Schools provided by the listing agent
- Elementary: Pleasant Valley
- Middle: Boonsboro
- High: Boonsboro Sr
- District: Washington County Public Schools
Source: Bright MLS. This data may not be complete. We recommend contacting the local school district to confirm school assignments for this home.
Get a cash offer in 3 minutes
Find out how much your home could sell for in as little as 3 minutes with a no-obligation cash offer.
Estimated market value$702,800
Get a cash offer in 3 minutes
Find out how much your home could sell for in as little as 3 minutes with a no-obligation cash offer.
Estimated market value
$702,800
