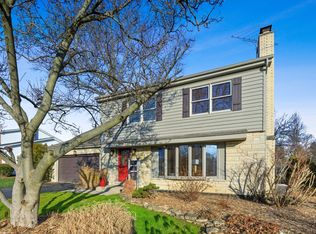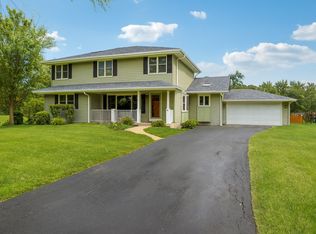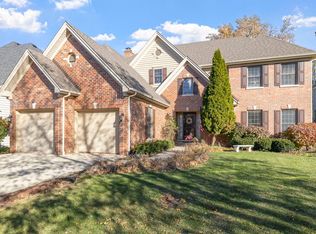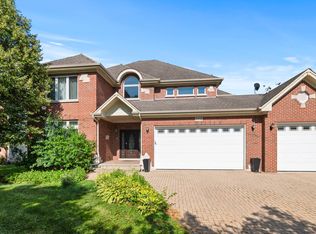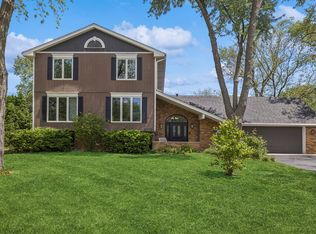Price Drop! Buyers are able to take advantage of the sellers assumable loan rate at 3.625%. Looking at all reasonable Offers with closing after the holidays! This beautiful private backyard Oasis is a sight to see! Starting with an open floor plan this home has a lot to offer. Tall inviting ceilings, tall windows that overlook the serene backyard, 8ft doors on the first floor, security system, built-in closets, central vacuum throughout, first floor laundry/mud room and much more to mention...Located in the heart of Downers Grove where you can enjoy close proximity to the train station, restaurants, stores, parks, and major highways. Thirty minutes from Downtown Chicago or going toward either direction to the airports. Original owners build this home with much pride with attention to details and hoping a new buyer will appreciate and enjoy the home just as much as they have! Don't wait call now and schedule your showing time.
Active
Price cut: $12K (11/24)
$1,017,000
5632 Fairview Ave, Downers Grove, IL 60516
3beds
3,697sqft
Est.:
Single Family Residence
Built in 1995
0.63 Acres Lot
$1,007,200 Zestimate®
$275/sqft
$-- HOA
What's special
Tall inviting ceilingsOpen floor planSecurity systemSerene backyardPrivate backyard oasisBuilt-in closets
- 216 days |
- 930 |
- 18 |
Zillow last checked: 8 hours ago
Listing updated: November 29, 2025 at 10:07pm
Listing courtesy of:
Cindy Dervishi 630-325-7500,
Berkshire Hathaway HomeServices Chicago
Source: MRED as distributed by MLS GRID,MLS#: 12344861
Tour with a local agent
Facts & features
Interior
Bedrooms & bathrooms
- Bedrooms: 3
- Bathrooms: 3
- Full bathrooms: 3
Rooms
- Room types: Office, Loft, Heated Sun Room, Mud Room
Primary bedroom
- Features: Flooring (Carpet), Window Treatments (Blinds), Bathroom (Full, Double Sink, Lever/Easy to use faucets, Whirlpool & Sep Shwr, Whirlpool)
- Level: Second
- Area: 270 Square Feet
- Dimensions: 15X18
Bedroom 2
- Features: Flooring (Carpet), Window Treatments (Blinds)
- Level: Second
- Area: 196 Square Feet
- Dimensions: 14X14
Bedroom 3
- Features: Flooring (Carpet), Window Treatments (Blinds)
- Level: Second
- Area: 192 Square Feet
- Dimensions: 12X16
Dining room
- Features: Flooring (Wood Laminate), Window Treatments (Blinds)
- Level: Main
- Area: 182 Square Feet
- Dimensions: 13X14
Family room
- Features: Flooring (Carpet), Window Treatments (Blinds)
- Level: Main
- Area: 450 Square Feet
- Dimensions: 15X30
Other
- Features: Flooring (Wood Laminate), Window Treatments (Blinds)
- Level: Main
- Area: 169 Square Feet
- Dimensions: 13X13
Kitchen
- Features: Kitchen (Eating Area-Breakfast Bar, Eating Area-Table Space, Island), Flooring (Wood Laminate), Window Treatments (Blinds)
- Level: Main
- Area: 600 Square Feet
- Dimensions: 24X25
Laundry
- Features: Flooring (Wood Laminate), Window Treatments (Blinds)
- Level: Main
- Area: 81 Square Feet
- Dimensions: 9X9
Living room
- Features: Flooring (Wood Laminate), Window Treatments (Blinds)
- Level: Main
- Area: 240 Square Feet
- Dimensions: 15X16
Loft
- Features: Flooring (Carpet), Window Treatments (Blinds)
- Level: Second
- Area: 180 Square Feet
- Dimensions: 15X12
Mud room
- Features: Flooring (Ceramic Tile), Window Treatments (Blinds)
- Level: Main
- Area: 81 Square Feet
- Dimensions: 9X9
Office
- Features: Flooring (Wood Laminate), Window Treatments (Blinds)
- Level: Main
- Area: 238 Square Feet
- Dimensions: 14X17
Heating
- Natural Gas, Electric, Sep Heating Systems - 2+, Indv Controls
Cooling
- Central Air
Appliances
- Included: Range, Microwave, Dishwasher, Refrigerator, Washer, Dryer, Disposal, Humidifier
- Laundry: Main Level, Gas Dryer Hookup, In Unit, Common Area, Laundry Closet, Sink
Features
- Cathedral Ceiling(s), 1st Floor Full Bath, Built-in Features, Walk-In Closet(s), Open Floorplan, Granite Counters, Separate Dining Room
- Flooring: Laminate
- Windows: Screens, Skylight(s), Window Treatments, Drapes
- Basement: Partially Finished,Crawl Space,Full
- Number of fireplaces: 1
- Fireplace features: Wood Burning, Attached Fireplace Doors/Screen, Gas Log, Gas Starter, Living Room
Interior area
- Total structure area: 5,800
- Total interior livable area: 3,697 sqft
- Finished area below ground: 685
Property
Parking
- Total spaces: 7
- Parking features: Concrete, Garage Door Opener, Heated Garage, Garage, Garage Owned, Attached, Driveway, Owned
- Attached garage spaces: 2
- Has uncovered spaces: Yes
Accessibility
- Accessibility features: Two or More Access Exits, Hall Width 36 Inches or More, Lever Door Handles, Entry Slope less than 1 foot, Low Bathroom Mirrors, Low Closet Rods, Thresholds less than 5/8 of an inch, Vehicle Transfer Area, Wheelchair Adaptable, Disability Access
Features
- Stories: 2
- Patio & porch: Deck
- Exterior features: Outdoor Grill
- Waterfront features: Pond
Lot
- Size: 0.63 Acres
- Dimensions: 479X100
- Features: Irregular Lot, Rear of Lot, Mature Trees
Details
- Parcel number: 0917204033
- Special conditions: List Broker Must Accompany
- Other equipment: Central Vacuum, TV-Cable, TV-Dish, Ceiling Fan(s), Sump Pump, Sprinkler-Lawn, Air Purifier
Construction
Type & style
- Home type: SingleFamily
- Architectural style: Traditional
- Property subtype: Single Family Residence
Materials
- Vinyl Siding, Brick, Frame, Concrete
- Foundation: Concrete Perimeter
- Roof: Asphalt
Condition
- New construction: No
- Year built: 1995
Utilities & green energy
- Electric: Circuit Breakers
- Sewer: Public Sewer, Storm Sewer
- Water: Lake Michigan, Public
Green energy
- Energy efficient items: Water Heater
Community & HOA
Community
- Features: Lake, Curbs, Sidewalks, Street Lights, Street Paved, Park
- Security: Security System, Fire Sprinkler System, Carbon Monoxide Detector(s)
HOA
- Services included: None
Location
- Region: Downers Grove
Financial & listing details
- Price per square foot: $275/sqft
- Tax assessed value: $256,510
- Annual tax amount: $15,058
- Date on market: 5/9/2025
- Ownership: Fee Simple
Estimated market value
$1,007,200
$957,000 - $1.06M
$4,246/mo
Price history
Price history
| Date | Event | Price |
|---|---|---|
| 11/24/2025 | Price change | $1,017,000-1.2%$275/sqft |
Source: | ||
| 10/6/2025 | Listed for sale | $1,029,000$278/sqft |
Source: | ||
| 10/5/2025 | Pending sale | $1,029,000$278/sqft |
Source: | ||
| 10/4/2025 | Listed for sale | $1,029,000$278/sqft |
Source: | ||
| 9/30/2025 | Contingent | $1,029,000$278/sqft |
Source: | ||
Public tax history
Public tax history
| Year | Property taxes | Tax assessment |
|---|---|---|
| 2023 | $13,420 -3.3% | $256,510 +6.1% |
| 2022 | $13,875 +6.8% | $241,760 +1.2% |
| 2021 | $12,990 +1.9% | $239,010 +2% |
Find assessor info on the county website
BuyAbility℠ payment
Est. payment
$7,027/mo
Principal & interest
$5018
Property taxes
$1653
Home insurance
$356
Climate risks
Neighborhood: 60516
Nearby schools
GreatSchools rating
- 9/10Fairmount Elementary SchoolGrades: PK-6Distance: 0.5 mi
- 5/10O Neill Middle SchoolGrades: 7-8Distance: 0.4 mi
- 8/10Community H S Dist 99 - South High SchoolGrades: 9-12Distance: 1.6 mi
Schools provided by the listing agent
- Elementary: Fairmount Elementary School
- Middle: O Neill Middle School
- High: South High School
- District: 58
Source: MRED as distributed by MLS GRID. This data may not be complete. We recommend contacting the local school district to confirm school assignments for this home.
- Loading
- Loading
