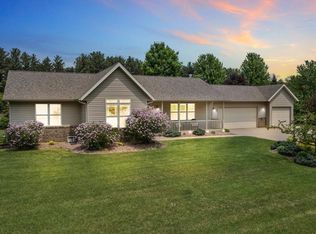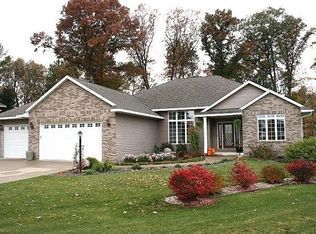Closed
$391,000
5632 HUNTER OAKS DRIVE, Stevens Point, WI 54481
3beds
1,720sqft
Single Family Residence
Built in 2006
0.53 Acres Lot
$378,100 Zestimate®
$227/sqft
$1,776 Estimated rent
Home value
$378,100
$355,000 - $405,000
$1,776/mo
Zestimate® history
Loading...
Owner options
Explore your selling options
What's special
Wowza is all I can say about this amazing home! Home is located in a quiet, peaceful subdivision which is close to all schools and downtown. This 3 bedroom home gives you a spacious master bedroom with large master bath including a spa tub and walk-in closet. Plus 2 other bedrooms and another full bath. The living room, dining area, and kitchen is an open concept and the living room also has a gas fireplace. The dining area has patio doors leading out to the back yard which is very private and is fenced in. Plus there is a nice size deck to sit out anytime and relax. There is also a 24x30 foot pole shed for all those special toys to store. This home was built in 2006 and appliances replaced in 2016. The stove can be gas or electric. All kitchen appliances will stay.,The basement is plumbed for a 3rd bath. Plus there are two large egress windows of which you can create your very own family room and/or bedroom. You have to see it for yourself. There is a 3 car attached garage which is heated and has a wash sink as well. There is 50R insulation in the garage as well as in the whole house. There is an underground sprinkling system along with central air. There is 200 amp service and there is a water softner which is owned. There is a separate water meter for the irrigation system. Also the sprinkler system is also in the garden and has 7 zones. Plus there is central air. I can honestly say there is nothing to do but to move in. Seller is moving! The home is in excellent condition and very well taken care of. Come take a look for yourself. This home will not be on the market very long! Reduced below its value! Seller says sell! Seller wants to move NOW. Make an offer he cannot refuse.
Zillow last checked: 8 hours ago
Listing updated: January 09, 2025 at 05:00am
Listed by:
JAN KRAETSCH 715-581-1965,
SMART MOVE REALTY
Bought with:
Dirk Drohner
Source: WIREX MLS,MLS#: 22404921 Originating MLS: Central WI Board of REALTORS
Originating MLS: Central WI Board of REALTORS
Facts & features
Interior
Bedrooms & bathrooms
- Bedrooms: 3
- Bathrooms: 2
- Full bathrooms: 2
- Main level bedrooms: 3
Primary bedroom
- Level: Main
- Area: 210
- Dimensions: 14 x 15
Bedroom 2
- Level: Main
- Area: 144
- Dimensions: 12 x 12
Bedroom 3
- Level: Main
- Area: 121
- Dimensions: 11 x 11
Kitchen
- Level: Main
- Area: 156
- Dimensions: 12 x 13
Living room
- Level: Main
- Area: 304
- Dimensions: 16 x 19
Heating
- Natural Gas, Forced Air
Cooling
- Central Air
Appliances
- Included: Refrigerator, Range/Oven, Dishwasher, Microwave
Features
- Ceiling Fan(s), Walk-In Closet(s)
- Flooring: Carpet, Tile
- Basement: Full,Unfinished,Sump Pump,Concrete
Interior area
- Total structure area: 1,720
- Total interior livable area: 1,720 sqft
- Finished area above ground: 1,720
- Finished area below ground: 0
Property
Parking
- Total spaces: 3
- Parking features: 3 Car, Attached, Heated Garage, Garage Door Opener
- Attached garage spaces: 3
Features
- Levels: One
- Stories: 1
- Patio & porch: Deck
- Exterior features: Irrigation system
Lot
- Size: 0.53 Acres
Details
- Additional structures: Storage
- Parcel number: 2812408363201.36
- Zoning: Residential
- Special conditions: Arms Length
Construction
Type & style
- Home type: SingleFamily
- Architectural style: Ranch
- Property subtype: Single Family Residence
Materials
- Brick, Vinyl Siding
- Roof: Shingle
Condition
- 11-20 Years
- New construction: No
- Year built: 2006
Utilities & green energy
- Sewer: Public Sewer
- Water: Public
Community & neighborhood
Location
- Region: Stevens Point
- Municipality: Stevens Point
Other
Other facts
- Listing terms: Arms Length Sale
Price history
| Date | Event | Price |
|---|---|---|
| 1/9/2025 | Sold | $391,000-4.6%$227/sqft |
Source: | ||
| 12/6/2024 | Contingent | $409,900$238/sqft |
Source: | ||
| 11/15/2024 | Price change | $409,900-5.7%$238/sqft |
Source: | ||
| 11/8/2024 | Price change | $434,900-3.3%$253/sqft |
Source: | ||
| 11/2/2024 | Price change | $449,900-4.3%$262/sqft |
Source: | ||
Public tax history
Tax history is unavailable.
Neighborhood: 54481
Nearby schools
GreatSchools rating
- 8/10Bannach Elementary SchoolGrades: K-6Distance: 0.8 mi
- 5/10P J Jacobs Junior High SchoolGrades: 7-9Distance: 2.8 mi
- 4/10Stevens Point Area Senior High SchoolGrades: 10-12Distance: 4 mi

Get pre-qualified for a loan
At Zillow Home Loans, we can pre-qualify you in as little as 5 minutes with no impact to your credit score.An equal housing lender. NMLS #10287.

