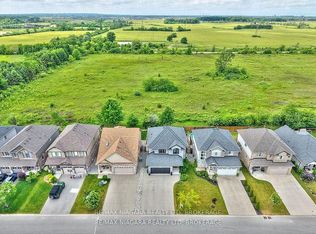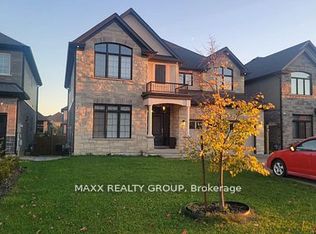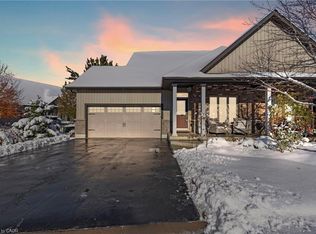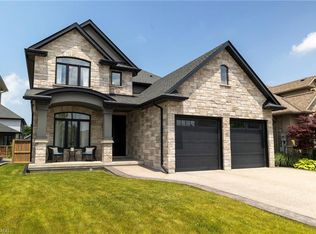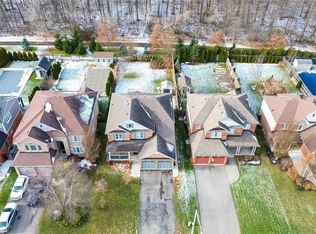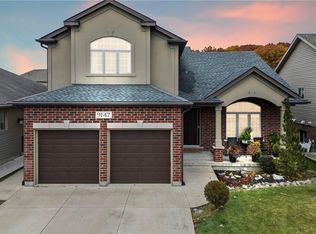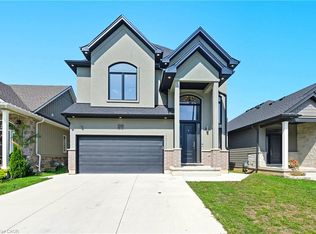Luxurious Living in an Exclusive Pocket of Niagara Falls. Welcome to this immaculately kept, modern home offering over 4,000 sq ft of beautifully finished living space in one of Niagara Falls’ most sought-after neighborhoods. With 6 spacious bedrooms and 5 elegant bathrooms, this home is perfect for families of all sizes. Step inside to find engineered hardwood flooring throughout, pot lights on the main level, and a bright, open-concept design that exudes sophistication. The living room features a cozy gas fireplace, perfect for relaxing evenings. The chef’s kitchen is a culinary dream, complete with granite countertops, a butler’s pantry, and ample space for entertaining. From the kitchen, sliding doors lead to a covered deck, overlooking a fully fenced, landscaped backyard with a stamped concrete pad—ideal for outdoor dining and summer gatherings. Upstairs, the primary suite is a true retreat, featuring two walk-in closets and ensuite. The finished basement offers in-law potential, with flexible living space to accommodate extended family or guests. Don’t miss this rare opportunity to own a stunning home in a prestigious location. Move-in ready and loaded with upgrades—this one has it all!
For sale
C$1,229,000
5632 Osprey Ave, Niagara Falls, ON L2H 0M2
6beds
2,808sqft
Single Family Residence, Residential
Built in 2016
5,306.43 Square Feet Lot
$-- Zestimate®
C$438/sqft
C$-- HOA
What's special
Engineered hardwood flooringPot lightsOpen-concept designGas fireplaceGranite countertopsCovered deckFully fenced landscaped backyard
- 126 days |
- 24 |
- 0 |
Zillow last checked: 8 hours ago
Listing updated: December 10, 2025 at 08:09am
Listed by:
Frank Leo, Salesperson,
RE/MAX WEST REALTY INC REXDALE
Source: ITSO,MLS®#: 40758058Originating MLS®#: Cornerstone Association of REALTORS®
Facts & features
Interior
Bedrooms & bathrooms
- Bedrooms: 6
- Bathrooms: 5
- Full bathrooms: 4
- 1/2 bathrooms: 1
- Main level bedrooms: 1
Bedroom
- Level: Main
Other
- Features: Ensuite, Walk-In Closet(s)
- Level: Second
Bedroom
- Features: Engineered Hardwood
- Level: Second
Bedroom
- Features: Engineered Hardwood
- Level: Second
Bedroom
- Level: Second
Bedroom
- Level: Basement
Bathroom
- Features: 2-Piece
- Level: Lower
Bathroom
- Features: 5+ Piece, Ensuite Privilege
- Level: Second
Bathroom
- Features: 4-Piece, Ensuite
- Level: Second
Bathroom
- Features: 3-Piece, Ensuite
- Level: Second
Bathroom
- Features: 3-Piece
- Level: Basement
Dining room
- Features: Engineered Hardwood
- Level: Main
Eat in kitchen
- Description: Upgraded Kitchen
- Features: Pantry
- Level: Main
Living room
- Level: Main
Heating
- Forced Air, Natural Gas
Cooling
- Central Air
Appliances
- Included: Instant Hot Water, Dishwasher, Dryer, Range Hood, Refrigerator, Stove
- Laundry: Laundry Room, Upper Level
Features
- High Speed Internet, Central Vacuum, Air Exchanger, Auto Garage Door Remote(s), In-law Capability
- Windows: Window Coverings
- Basement: Full,Finished,Sump Pump
- Has fireplace: Yes
- Fireplace features: Gas
Interior area
- Total structure area: 3,808
- Total interior livable area: 2,808 sqft
- Finished area above ground: 2,808
- Finished area below ground: 1,000
Property
Parking
- Total spaces: 6
- Parking features: Attached Garage, Garage Door Opener, Built-In, Inside Entrance, Private Drive Double Wide
- Attached garage spaces: 2
- Uncovered spaces: 4
Features
- Patio & porch: Deck
- Exterior features: Canopy, Landscaped
- Has private pool: Yes
- Pool features: Above Ground
- Frontage type: East
- Frontage length: 47.57
Lot
- Size: 5,306.43 Square Feet
- Dimensions: 47.57 x 111.55
- Features: Urban, Rectangular, Quiet Area, School Bus Route, Schools
- Topography: Flat
Details
- Parcel number: 642650663
- Zoning: R1E
- Other equipment: Pool Equipment
Construction
Type & style
- Home type: SingleFamily
- Architectural style: Two Story
- Property subtype: Single Family Residence, Residential
Materials
- Brick, Vinyl Siding
- Foundation: Poured Concrete
- Roof: Wood
Condition
- 6-15 Years
- New construction: No
- Year built: 2016
Utilities & green energy
- Sewer: Sewer (Municipal)
- Water: Municipal
- Utilities for property: Cable Available, Electricity Connected, Garbage/Sanitary Collection, Natural Gas Connected, Recycling Pickup, Phone Connected
Community & HOA
Community
- Security: Smoke Detector(s)
Location
- Region: Niagara Falls
Financial & listing details
- Price per square foot: C$438/sqft
- Annual tax amount: C$8,292
- Date on market: 8/7/2025
- Inclusions: Central Vac, Dishwasher, Dryer, Garage Door Opener, Pool Equipment, Range Hood, Refrigerator, Stove, Window Coverings
- Exclusions: Chandelier In Dining Room, Chandelier In Kitchen
- Electric utility on property: Yes
Frank Leo, Salesperson
(416) 917-5466
By pressing Contact Agent, you agree that the real estate professional identified above may call/text you about your search, which may involve use of automated means and pre-recorded/artificial voices. You don't need to consent as a condition of buying any property, goods, or services. Message/data rates may apply. You also agree to our Terms of Use. Zillow does not endorse any real estate professionals. We may share information about your recent and future site activity with your agent to help them understand what you're looking for in a home.
Price history
Price history
| Date | Event | Price |
|---|---|---|
| 8/7/2025 | Listed for sale | C$1,229,000C$438/sqft |
Source: | ||
Public tax history
Public tax history
Tax history is unavailable.Climate risks
Neighborhood: Garner
Nearby schools
GreatSchools rating
- 4/10Harry F Abate Elementary SchoolGrades: 2-6Distance: 5.6 mi
- 3/10Gaskill Preparatory SchoolGrades: 7-8Distance: 6.7 mi
- 3/10Niagara Falls High SchoolGrades: 9-12Distance: 7.5 mi
- Loading
