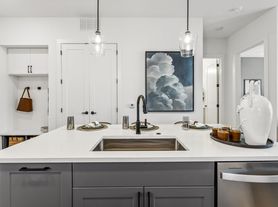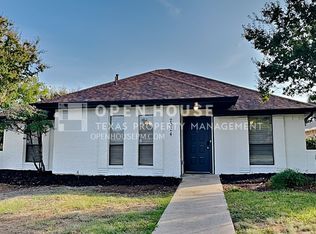MOVE IN Ready home in The Colony
Discover the charm of 5632 Twitty St, The Colony a delightful home with spacious comforts and modern touches. This beautifully maintained 3-bedroom, 2-bathroom house spans 1,894 sq ft, offering ample space for relaxation and entertainment. Nestled in a vibrant community, you'll find parks, shopping, and dining just minutes away.
Step inside to find a well-designed layout featuring a sunny living area, a cozy dining nook, and a modern kitchen with recent upgrades that make meal prep a joy. The master suite offers a serene escape with its private bath. Presented by Renters Warehouse, this property balances contemporary living with classic Texas charm.
Don't miss out on making 5632 Twitty St your next home! Contact us today to schedule a viewing and experience all this wonderful property has to offer.
Listing by Realtor Ray Davis with Renters Warehouse. If you hear from anyone else marketing the property or they are offering a different lease price than what is advertised through our authorized sites, please be aware, you are at a high risk of fraud. We will not at any time accept cash in lieu of a lease contract. If in doubt, please contact the Licensed Agent, Ray Davis
Tenant must verify accuracy of all information including room & lot sizes, schools, amenities, etc. Neither Owner nor Listing Agent makes any warranties or representation as to accuracy.
Furniture and items shown are not included in the rental; they have been added digitally for visualization purposes.
Min Qualifications:
$65 app fee per adult
Security Deposit = 1 Month of rent
3x rent amount in verifiable income
Pets are reviewed on a case-by-case basis; Pet Fee $300 per Pet and monthly Pet Rent $40 per Pet will apply.
Criminal Histories are reviewed on a case-by-case basis
No Evictions in the last 5 years
No Unpaid Rental Debts
Monthly Processing of 1% of Rent
Lease Terms
12 or 24 months (2nd year has 4% rental increase) This property allows self guided viewing without an appointment. Contact for details.
House for rent
$2,500/mo
5632 Twitty St, The Colony, TX 75056
3beds
1,894sqft
Price may not include required fees and charges.
Single family residence
Available now
Cats, dogs OK
None
None laundry
None parking
-- Heating
What's special
Modern touchesSpacious comfortsCozy dining nookWell-designed layoutRecent upgradesModern kitchenPrivate bath
- 3 days |
- -- |
- -- |
Travel times
Looking to buy when your lease ends?
Consider a first-time homebuyer savings account designed to grow your down payment with up to a 6% match & a competitive APY.
Facts & features
Interior
Bedrooms & bathrooms
- Bedrooms: 3
- Bathrooms: 2
- Full bathrooms: 2
Cooling
- Contact manager
Appliances
- Laundry: Contact manager
Interior area
- Total interior livable area: 1,894 sqft
Property
Parking
- Parking features: Contact manager
- Details: Contact manager
Features
- Exterior features: Heating system: none
Details
- Parcel number: R01931
Construction
Type & style
- Home type: SingleFamily
- Property subtype: Single Family Residence
Community & HOA
Location
- Region: The Colony
Financial & listing details
- Lease term: Contact For Details
Price history
| Date | Event | Price |
|---|---|---|
| 11/2/2025 | Listed for rent | $2,500+4.2%$1/sqft |
Source: Zillow Rentals | ||
| 7/25/2025 | Sold | -- |
Source: NTREIS #20938472 | ||
| 7/14/2025 | Pending sale | $340,000$180/sqft |
Source: NTREIS #20938472 | ||
| 7/2/2025 | Price change | $340,000-5.3%$180/sqft |
Source: NTREIS #20938472 | ||
| 6/11/2025 | Price change | $359,000-2.9%$190/sqft |
Source: NTREIS #20938472 | ||

