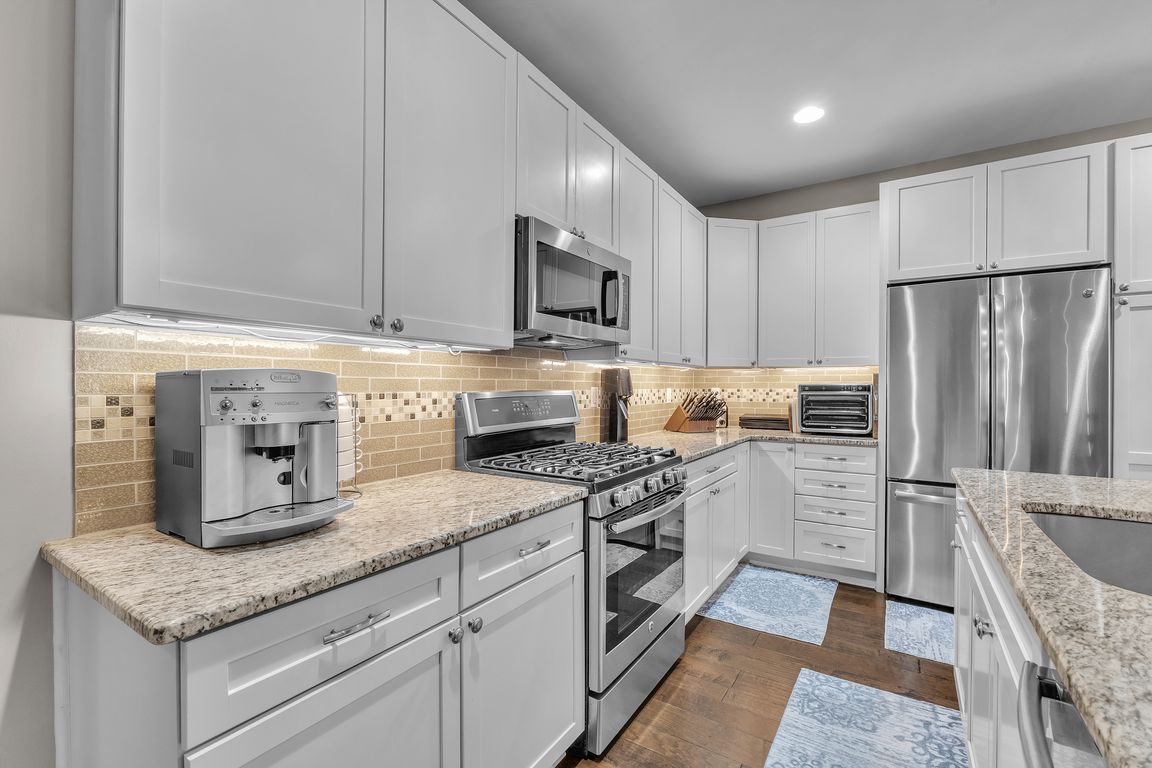
ActivePrice cut: $10K (10/1)
$359,900
2beds
1,478sqft
5633 Arbor Chase Dr, Ann Arbor, MI 48103
2beds
1,478sqft
Condominium
Built in 2017
1 Garage space
$244 price/sqft
$290 monthly HOA fee
What's special
Welcome to your dream ranch condo! This stunning 2 bedroom, 2.5 bath home features a breathtaking kitchen with cream cabinetry, granite counters, a stylish tile backsplash, and stainless steel appliances. The island seamlessly opens to the dining and living areas, perfect for entertaining. Enjoy a designated work-from-home space with a built-in ...
- 59 days |
- 796 |
- 18 |
Source: MichRIC,MLS#: 25039521
Travel times
Kitchen
Living Room
Dining Area
Primary Bedroom
Bedroom
Outdoor 1
Zillow last checked: 7 hours ago
Listing updated: October 01, 2025 at 01:55pm
Listed by:
Jeffrey Packer 734-707-7992,
Preferred, Realtors Ltd 734-459-6000
Source: MichRIC,MLS#: 25039521
Facts & features
Interior
Bedrooms & bathrooms
- Bedrooms: 2
- Bathrooms: 3
- Full bathrooms: 2
- 1/2 bathrooms: 1
- Main level bedrooms: 2
Primary bedroom
- Level: Main
- Area: 210
- Dimensions: 15.00 x 14.00
Bedroom 2
- Level: Main
- Area: 182
- Dimensions: 13.00 x 14.00
Primary bathroom
- Level: Main
- Area: 50
- Dimensions: 5.00 x 10.00
Bathroom 2
- Level: Main
- Area: 50
- Dimensions: 5.00 x 10.00
Bathroom 3
- Description: Half Bath
- Level: Main
- Area: 32
- Dimensions: 4.00 x 8.00
Dining area
- Description: Breakfast Nook
- Level: Main
- Area: 187
- Dimensions: 11.00 x 17.00
Kitchen
- Level: Main
- Area: 221
- Dimensions: 13.00 x 17.00
Laundry
- Level: Main
- Area: 48
- Dimensions: 8.00 x 6.00
Living room
- Level: Main
- Area: 182
- Dimensions: 13.00 x 14.00
Utility room
- Level: Main
- Area: 18
- Dimensions: 3.00 x 6.00
Heating
- Forced Air
Cooling
- Central Air
Appliances
- Included: Dishwasher, Disposal, Dryer, Microwave, Oven, Range, Refrigerator, Washer
- Laundry: In Unit, Laundry Room, Main Level, Washer Hookup
Features
- Ceiling Fan(s), Center Island
- Flooring: Carpet, Ceramic Tile, Wood
- Basement: Slab
- Has fireplace: No
Interior area
- Total structure area: 1,478
- Total interior livable area: 1,478 sqft
Video & virtual tour
Property
Parking
- Total spaces: 1
- Parking features: Detached, Garage Door Opener
- Garage spaces: 1
Features
- Stories: 1
Lot
- Features: Sidewalk
Details
- Parcel number: H0821495048
Construction
Type & style
- Home type: Condo
- Architectural style: Ranch
- Property subtype: Condominium
Materials
- Brick, Vinyl Siding
- Roof: Asphalt
Condition
- New construction: No
- Year built: 2017
Utilities & green energy
- Sewer: Public Sewer
- Water: Public
Community & HOA
Community
- Subdivision: Arbor Chase of Scio
HOA
- Has HOA: Yes
- Services included: Snow Removal, Maintenance Grounds
- HOA fee: $290 monthly
- HOA phone: 734-585-5174
Location
- Region: Ann Arbor
Financial & listing details
- Price per square foot: $244/sqft
- Tax assessed value: $174,200
- Annual tax amount: $6,078
- Date on market: 8/8/2025
- Listing terms: Cash,Conventional
- Road surface type: Paved