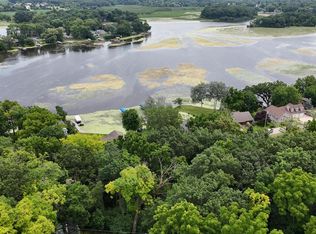Closed
$672,500
5633 Contour ROAD, Waterford, WI 53185
3beds
3,552sqft
Single Family Residence
Built in 1997
0.8 Acres Lot
$639,500 Zestimate®
$189/sqft
$4,178 Estimated rent
Home value
$639,500
$608,000 - $671,000
$4,178/mo
Zestimate® history
Loading...
Owner options
Explore your selling options
What's special
Tucked away in a peaceful forest setting, this stunning log home offers a true Northwoods feel! Soaring ceilings, expansive windows, warm wood floors, and a natural stone fireplace create a welcoming atmosphere filled with natural light. The main level features two bedrooms, a full bath, & convenient laundry. The primary suite includes a sitting area, jetted tub, & walk in closet. Downstairs, enjoy a wide open living area with a tin ceiling, player piano, full bath, & wet bar plumbing, plus walkout access to a patio & powered shed. An oversized heated garage offers basement access & an unfinished upper bonus room ready for your ideas. Minutes from Buena Lake, Fox River, a public boat launch, & Rivermoor Golf Club. Home warranty included for peace of mind. Just 30 minutes from Lake Geneva!
Zillow last checked: 8 hours ago
Listing updated: November 15, 2025 at 08:05am
Listed by:
The Blend Group* 262-441-3171,
Coldwell Banker Realty
Bought with:
The Blend Group*
Source: WIREX MLS,MLS#: 1929201 Originating MLS: Metro MLS
Originating MLS: Metro MLS
Facts & features
Interior
Bedrooms & bathrooms
- Bedrooms: 3
- Bathrooms: 3
- Full bathrooms: 3
- Main level bedrooms: 2
Primary bedroom
- Level: Upper
- Area: 728
- Dimensions: 26 x 28
Bedroom 2
- Level: Main
- Area: 204
- Dimensions: 17 x 12
Bedroom 3
- Level: Main
- Area: 154
- Dimensions: 14 x 11
Bathroom
- Features: Shower on Lower, Tub Only, Ceramic Tile, Whirlpool, Master Bedroom Bath: Tub/No Shower, Master Bedroom Bath: Walk-In Shower, Master Bedroom Bath, Shower Stall
Dining room
- Level: Main
- Area: 221
- Dimensions: 17 x 13
Kitchen
- Level: Main
- Area: 143
- Dimensions: 11 x 13
Living room
- Level: Main
- Area: 405
- Dimensions: 27 x 15
Heating
- Natural Gas, Forced Air
Cooling
- Central Air
Appliances
- Included: Disposal, Dryer, Oven, Range, Refrigerator, Washer, Water Softener
Features
- High Speed Internet, Pantry, Walk-In Closet(s), Kitchen Island
- Flooring: Wood
- Windows: Skylight(s)
- Basement: 8'+ Ceiling,Finished,Full,Full Size Windows,Concrete,Sump Pump,Walk-Out Access
- Attic: Expandable
Interior area
- Total structure area: 3,552
- Total interior livable area: 3,552 sqft
- Finished area above ground: 2,508
- Finished area below ground: 1,044
Property
Parking
- Total spaces: 3.5
- Parking features: Basement Access, Heated Garage, Attached, 3 Car, 1 Space
- Attached garage spaces: 3.5
Features
- Levels: One and One Half
- Stories: 1
- Patio & porch: Deck, Patio
- Has spa: Yes
- Spa features: Bath
- Has view: Yes
- View description: Water
- Has water view: Yes
- Water view: Water
- Waterfront features: Lake, River
Lot
- Size: 0.80 Acres
- Features: Wooded
Details
- Additional structures: Garden Shed
- Parcel number: 016041923286000
- Zoning: Residential
Construction
Type & style
- Home type: SingleFamily
- Architectural style: Log Home
- Property subtype: Single Family Residence
Materials
- Log, Other, Wood Siding
Condition
- 21+ Years
- New construction: No
- Year built: 1997
Utilities & green energy
- Sewer: Public Sewer
- Water: Well
- Utilities for property: Cable Available
Community & neighborhood
Location
- Region: Waterford
- Municipality: Waterford
Price history
| Date | Event | Price |
|---|---|---|
| 11/3/2025 | Sold | $672,500-0.4%$189/sqft |
Source: | ||
| 9/20/2025 | Contingent | $675,000$190/sqft |
Source: | ||
| 9/11/2025 | Listed for sale | $675,000$190/sqft |
Source: | ||
| 8/7/2025 | Contingent | $675,000$190/sqft |
Source: | ||
| 8/1/2025 | Price change | $675,000-10%$190/sqft |
Source: | ||
Public tax history
| Year | Property taxes | Tax assessment |
|---|---|---|
| 2024 | $5,025 +3.8% | $315,900 |
| 2023 | $4,840 +2.4% | $315,900 |
| 2022 | $4,726 -4.2% | $315,900 |
Find assessor info on the county website
Neighborhood: Tichigan
Nearby schools
GreatSchools rating
- 5/10Evergreen Elementary SchoolGrades: PK-5Distance: 1.7 mi
- 7/10Fox River Middle SchoolGrades: 6-8Distance: 1.6 mi
- 6/10Waterford High SchoolGrades: 9-12Distance: 1.9 mi
Schools provided by the listing agent
- Elementary: Evergreen
- Middle: Fox River
- High: Waterford
- District: Waterford Graded J1
Source: WIREX MLS. This data may not be complete. We recommend contacting the local school district to confirm school assignments for this home.
Get pre-qualified for a loan
At Zillow Home Loans, we can pre-qualify you in as little as 5 minutes with no impact to your credit score.An equal housing lender. NMLS #10287.
Sell with ease on Zillow
Get a Zillow Showcase℠ listing at no additional cost and you could sell for —faster.
$639,500
2% more+$12,790
With Zillow Showcase(estimated)$652,290
