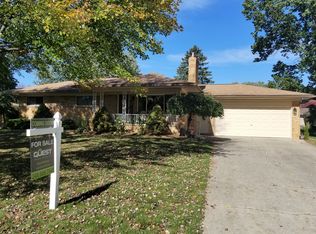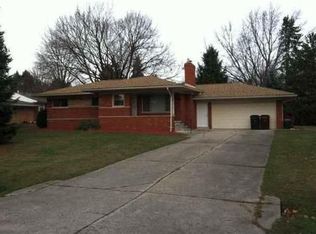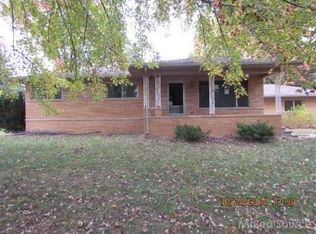Sold for $342,500
$342,500
5633 Debra Rd, Utica, MI 48316
3beds
2,689sqft
Single Family Residence
Built in 1959
0.34 Acres Lot
$341,900 Zestimate®
$127/sqft
$2,494 Estimated rent
Home value
$341,900
$325,000 - $362,000
$2,494/mo
Zestimate® history
Loading...
Owner options
Explore your selling options
What's special
Quality North Shelby Twp brick ranch for sale! Back on market with NEW ROOF! Spacious almost 1600 sqft open layout on generous size lot! Hardwood floors throughout! Nice size kitchen w/granite island and large eating space, updated baths, 3 large bedrooms. Family room w/full stone wall natural fireplace and doorwall to patio. Living room w/original plaster coved ceilings! New Furnace 2022, new hot water tank 2022, New dishwasher 2025. Vinyl windows, finished basement, large patio in huge backyard, 2.5 car attached garage! County septic inspection complete! Immediate occupancy. Schedule your appt today.
Zillow last checked: 8 hours ago
Listing updated: November 05, 2025 at 06:26am
Listed by:
Rocco Deciechi 248-770-1895,
Role Realty
Bought with:
David Binkley Jr, 6501443510
Brookstone, Realtors LLC
Source: Realcomp II,MLS#: 20251003957
Facts & features
Interior
Bedrooms & bathrooms
- Bedrooms: 3
- Bathrooms: 2
- Full bathrooms: 1
- 1/2 bathrooms: 1
Primary bedroom
- Level: Entry
- Area: 143
- Dimensions: 13 X 11
Bedroom
- Level: Entry
- Area: 130
- Dimensions: 13 X 10
Bedroom
- Level: Entry
- Area: 130
- Dimensions: 13 X 10
Other
- Level: Entry
Other
- Level: Entry
Family room
- Level: Entry
- Area: 240
- Dimensions: 16 X 15
Kitchen
- Level: Entry
- Area: 216
- Dimensions: 18 X 12
Living room
- Level: Entry
- Area: 252
- Dimensions: 18 X 14
Heating
- Forced Air, Natural Gas
Features
- Basement: Finished,Full
- Has fireplace: No
Interior area
- Total interior livable area: 2,689 sqft
- Finished area above ground: 1,589
- Finished area below ground: 1,100
Property
Parking
- Parking features: Two Car Garage, Attached
- Has attached garage: Yes
Features
- Levels: One
- Stories: 1
- Entry location: GroundLevelwSteps
- Patio & porch: Patio, Porch
- Pool features: None
Lot
- Size: 0.34 Acres
- Dimensions: 100 x 150
Details
- Parcel number: 0708427018
- Special conditions: Short Sale No,Standard
Construction
Type & style
- Home type: SingleFamily
- Architectural style: Ranch
- Property subtype: Single Family Residence
Materials
- Brick
- Foundation: Basement, Block
Condition
- New construction: No
- Year built: 1959
Utilities & green energy
- Sewer: Septic Tank
- Water: Well
Community & neighborhood
Location
- Region: Utica
- Subdivision: WILSECK MANOR # 02
Other
Other facts
- Listing agreement: Exclusive Right To Sell
- Listing terms: Cash,Conventional,FHA,Va Loan
Price history
| Date | Event | Price |
|---|---|---|
| 11/4/2025 | Sold | $342,500-4.8%$127/sqft |
Source: | ||
| 8/14/2025 | Pending sale | $359,900$134/sqft |
Source: | ||
| 7/3/2025 | Price change | $359,900+2.9%$134/sqft |
Source: | ||
| 6/8/2025 | Pending sale | $349,900$130/sqft |
Source: | ||
| 6/6/2025 | Listed for sale | $349,900$130/sqft |
Source: | ||
Public tax history
Tax history is unavailable.
Neighborhood: 48316
Nearby schools
GreatSchools rating
- 7/10Morgan Elementary SchoolGrades: PK-6Distance: 0.2 mi
- 6/10Malow Junior High SchoolGrades: 7-9Distance: 0.5 mi
- 9/10Eisenhower High SchoolGrades: 10-12Distance: 0.7 mi
Get a cash offer in 3 minutes
Find out how much your home could sell for in as little as 3 minutes with a no-obligation cash offer.
Estimated market value$341,900
Get a cash offer in 3 minutes
Find out how much your home could sell for in as little as 3 minutes with a no-obligation cash offer.
Estimated market value
$341,900


