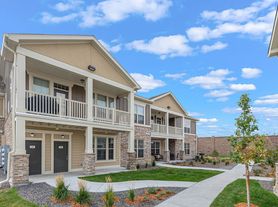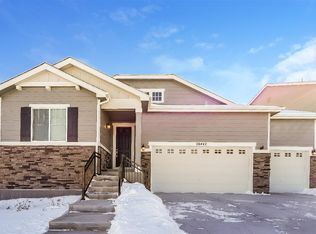$500 Off First Month Move-In Ready...Home in Prime Location!
Spacious 5-Bedroom Home in Saddle Rock Ridge Cherry Creek School District
Welcome to this beautifully maintained single-family residence in the highly desirable Saddle Rock Ridge neighborhood. Located within the Cherry Creek 5 School District, this home offers comfort, space, and convenience for families and professionals alike.
Property Features
- Bedrooms: 5
- Bathrooms: 2.5
- Square Footage: 2,072 sq ft
- Garage: Attached 2-car garage
- Basement: Unfinished, ideal for storage
- Cooling/Heating: Central air and forced air heating
- Flooring: Carpet, hardwood, and tile
- Appliances: Refrigerator, oven, microwave, dishwasher
- Outdoor Spaces: Covered front porch, fenced backyard with deck
Interior Highlights
- Vaulted ceilings and abundant natural light
- Cozy living room with gas fireplace
- Main-level bedroom or office space
- Updated kitchen with stainless steel appliances and breakfast nook
- Private deck access overlooking a landscaped backyard
- Expansive primary suite with dual walk-in closets and a luxurious 5-piece en-suite bath
- Four additional bedrooms and a full bath upstairs
- Washer and dryer included
Lease Terms and Requirements
Financial Expectations
- Monthly Rent: $3,000
- Security Deposit: $3,000
- Income-to-Rent Ratio: Minimum 2x monthly rent (non-negotiable)
- Credit Score Requirement: 650 or above (non-negotiable)
- Lease Duration: 12 months
- Available: September 1, 2025
- Renter's Insurance: Required
Pet Policy
- Allowed: 1 cat and up to 2 small dogs (under 50 lbs each)
- Not Allowed: Large dogs
- Pet Deposit: $300
- Pet Rent: $35/month per pet
Tenant Responsibilities
- Pay rent in full by the due date stated in the lease
- Responsible for electricity, gas, water, and other specified utilities
- Keep the home clean and in good condition
- Promptly report any repairs or maintenance needs
- Mow, water, and maintain lawn, plants, and garden
- Sprinkler system blowout required before winter
- Comply with HOA landscaping standards
- No painting, remodeling, or structural changes without landlord approval
- Use designated containers for trash and recycling
- Follow all lease rules regarding noise, smoking, pets, and guest stays
- Operate and maintain appliances, plumbing, and fixtures properly
- Adhere to all local, state, and federal laws
- Return property clean and undamaged at move-out, aside from normal wear and tear
Contact: Vignesh Tanneru | SV Realty Group
House for rent
$3,000/mo
5633 S Yakima St, Aurora, CO 80015
5beds
2,072sqft
Price may not include required fees and charges.
Single family residence
Available now
Cats, small dogs OK
Central air
In unit laundry
-- Parking
-- Heating
What's special
Gas fireplacePrivate deck accessLandscaped backyardCovered front porchExpansive primary suiteVaulted ceilingsStainless steel appliances
- 55 days |
- -- |
- -- |
Travel times
Facts & features
Interior
Bedrooms & bathrooms
- Bedrooms: 5
- Bathrooms: 3
- Full bathrooms: 2
- 1/2 bathrooms: 1
Cooling
- Central Air
Appliances
- Included: Dishwasher, Disposal, Dryer, Microwave, Range Oven, Refrigerator, Washer
- Laundry: In Unit
Interior area
- Total interior livable area: 2,072 sqft
Property
Parking
- Details: Contact manager
Details
- Parcel number: 207313412039
Construction
Type & style
- Home type: SingleFamily
- Property subtype: Single Family Residence
Condition
- Year built: 2001
Community & HOA
Location
- Region: Aurora
Financial & listing details
- Lease term: Contact For Details
Price history
| Date | Event | Price |
|---|---|---|
| 9/6/2025 | Price change | $3,000-3.2%$1/sqft |
Source: Zillow Rentals | ||
| 8/23/2025 | Price change | $3,100-3.1%$1/sqft |
Source: Zillow Rentals | ||
| 8/18/2025 | Listed for rent | $3,200$2/sqft |
Source: Zillow Rentals | ||
| 8/18/2025 | Listing removed | $3,200$2/sqft |
Source: Zillow Rentals | ||
| 8/14/2025 | Listed for rent | $3,200+6.7%$2/sqft |
Source: Zillow Rentals | ||

