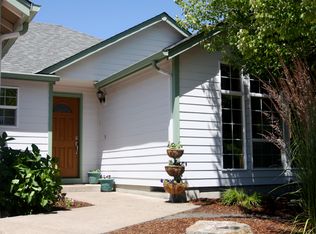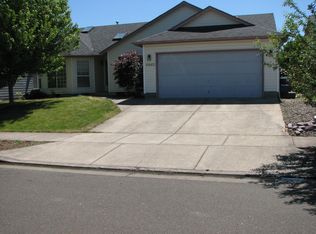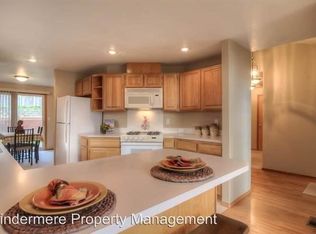Accepted Offer with Contingencies. Barley Hill at its best! Come home to this quiet cul-de-sac in a desirable neighborhood close to shopping, schools, and the bike path. The home features a huge master addition with a spacious walk-in closet and luxurious bath. A state-of-the-art HVAC system has been installed for comfort. The large, fully fenced backyard is perfect for entertaining, and there is plenty of storage throughout the home.
This property is off market, which means it's not currently listed for sale or rent on Zillow. This may be different from what's available on other websites or public sources.



