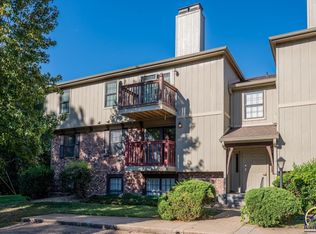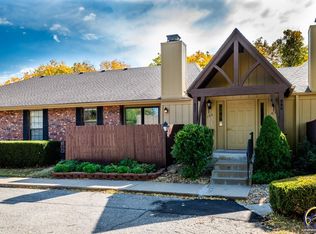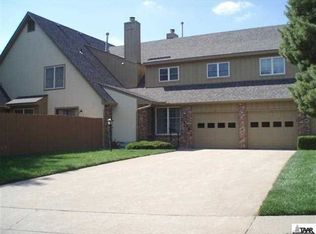Sold on 03/10/23
Price Unknown
5633 SW Foxcroft South Cir #108, Topeka, KS 66614
2beds
1,024sqft
Condominium, Residential
Built in 1986
-- sqft lot
$120,600 Zestimate®
$--/sqft
$1,151 Estimated rent
Home value
$120,600
$107,000 - $133,000
$1,151/mo
Zestimate® history
Loading...
Owner options
Explore your selling options
What's special
Move right in to this wonderfully updated condo in prime SW location. Main level corner unit with privacy fenced yard for outdoor enjoyment. Spacious living room has a fireplace with wooden mantle, ceiling fans throughout and sliding glass door leads to private patio. Freshly painted throughout with textured ceilings. Tastefully updated kitchen includes refrigerator, bright white cabinets, beautiful glass backsplash, and an added pantry cabinet. Dining area off kitchen. New sliding barn door on separate laundry room. Front loading newer washer and dryer on pedestals included. Updated bathrooms and oversized master bedroom with roomy walk-in closet. Additional storage room located in basement. Schedule a private showing today. HOA includes exterior maintenance, including roof and exterior paint. Hazard insurance and common area liability insurance included. Private street, covered parking, common area maintenance including community pool, and clubhouse. Lawncare, landscaping, snow removal and cable TV is provided. Schedule a private showing today!
Zillow last checked: 8 hours ago
Listing updated: March 10, 2023 at 12:12pm
Listed by:
Tracy O'Brien 785-969-1111,
KW One Legacy Partners, LLC,
Lesia McMillin 785-224-4348,
KW One Legacy Partners, LLC
Bought with:
Cheri Barrington, SP00049349
Berkshire Hathaway First
Source: Sunflower AOR,MLS#: 227477
Facts & features
Interior
Bedrooms & bathrooms
- Bedrooms: 2
- Bathrooms: 2
- Full bathrooms: 1
- 1/2 bathrooms: 1
Primary bedroom
- Level: Main
- Area: 216
- Dimensions: 18 X 12
Bedroom 2
- Level: Main
- Area: 100
- Dimensions: 10 X 10
Dining room
- Level: Main
- Area: 80
- Dimensions: 10 X 8
Kitchen
- Level: Main
- Area: 80
- Dimensions: 8 X 10
Laundry
- Level: Main
Living room
- Level: Main
- Area: 224
- Dimensions: 16 X 14
Heating
- Natural Gas
Cooling
- Central Air
Appliances
- Included: Electric Range, Microwave, Refrigerator, Disposal, Cable TV Available
- Laundry: Main Level, Separate Room
Features
- Sheetrock
- Flooring: Ceramic Tile, Carpet
- Basement: Concrete
- Number of fireplaces: 1
- Fireplace features: One, Living Room
Interior area
- Total structure area: 1,024
- Total interior livable area: 1,024 sqft
- Finished area above ground: 1,024
- Finished area below ground: 0
Property
Parking
- Parking features: Carport
- Has carport: Yes
Features
- Patio & porch: Patio
- Fencing: Wood,Privacy
Lot
- Features: Corner Lot, Sidewalk
Details
- Parcel number: R59948
- Special conditions: Standard,Arm's Length
Construction
Type & style
- Home type: Condo
- Architectural style: Ranch
- Property subtype: Condominium, Residential
Materials
- Roof: Composition
Condition
- Year built: 1986
Utilities & green energy
- Water: Public
- Utilities for property: Cable Available
Community & neighborhood
Community
- Community features: Pool
Location
- Region: Topeka
- Subdivision: Foxcroft 1 & 3
HOA & financial
HOA
- Has HOA: Yes
- HOA fee: $260 monthly
- Services included: Trash, Maintenance Grounds, Snow Removal, Insurance, Parking, Exterior Paint, Management, Roof Replace, Pool, Road Maintenance, Cable TV, Common Area Maintenance
- Association name: Wheatland Property Management
Price history
| Date | Event | Price |
|---|---|---|
| 3/10/2023 | Sold | -- |
Source: | ||
| 2/11/2023 | Pending sale | $105,000$103/sqft |
Source: | ||
| 1/20/2023 | Listed for sale | $105,000+19.6%$103/sqft |
Source: | ||
| 3/12/2021 | Sold | -- |
Source: | ||
| 1/12/2021 | Listed for sale | $87,777$86/sqft |
Source: | ||
Public tax history
Tax history is unavailable.
Neighborhood: Foxcroft
Nearby schools
GreatSchools rating
- 6/10Mcclure Elementary SchoolGrades: PK-5Distance: 0.7 mi
- 6/10Marjorie French Middle SchoolGrades: 6-8Distance: 0.4 mi
- 3/10Topeka West High SchoolGrades: 9-12Distance: 1.3 mi
Schools provided by the listing agent
- Elementary: McClure Elementary School/USD 501
- Middle: French Middle School/USD 501
- High: Topeka West High School/USD 501
Source: Sunflower AOR. This data may not be complete. We recommend contacting the local school district to confirm school assignments for this home.


