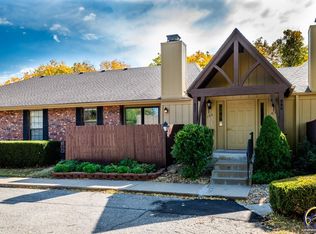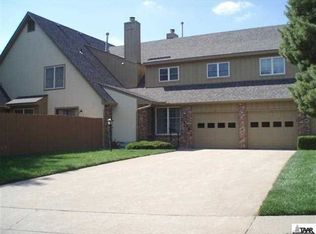Sold on 02/09/23
Price Unknown
5633 SW Foxcroft South Cir, Topeka, KS 66614
2beds
1,024sqft
Condominium, Residential
Built in 1986
-- sqft lot
$-- Zestimate®
$--/sqft
$1,171 Estimated rent
Home value
Not available
Estimated sales range
Not available
$1,171/mo
Zestimate® history
Loading...
Owner options
Explore your selling options
What's special
Sharp, clean and comfortable condo in Brooktree with gas fireplace, sliding doors to deck, and large basement storage room. Spacious living and eat-in dining room. Large primary bedroom with bath and walk-in closet. Keep your car dry and free of snow and ice in the dedicated carport. Large pool just behind the carport. There's a common area in the basement for residents to share and use for entertaining. HOA will be painting Exterior and Carports soon. Move in and say goodbye to snow removal and yardwork! Priced to sell quickly, call your trusted REALTOR® today!
Zillow last checked: 9 hours ago
Listing updated: February 09, 2023 at 04:41pm
Listed by:
Greg Pert 785-409-9949,
TopCity Realty, LLC
Bought with:
Jennifer Miller, SP00236200
Realty Professionals
Source: Sunflower AOR,MLS#: 227084
Facts & features
Interior
Bedrooms & bathrooms
- Bedrooms: 2
- Bathrooms: 2
- Full bathrooms: 2
Primary bedroom
- Level: Main
- Area: 185.32
- Dimensions: 16.4x11.3
Bedroom 2
- Level: Main
- Area: 100
- Dimensions: 10x10
Dining room
- Level: Main
- Area: 78.26
- Dimensions: 8.6x9.1
Kitchen
- Level: Main
- Area: 73.71
- Dimensions: 8.1x9.1
Laundry
- Level: Main
- Area: 43.74
- Dimensions: 8.1x5.4
Living room
- Level: Main
- Area: 232.65
- Dimensions: 16.5x14.10
Heating
- Natural Gas
Cooling
- Central Air
Appliances
- Included: Microwave, Dishwasher
- Laundry: Main Level, Separate Room
Features
- Flooring: Vinyl, Carpet
- Has basement: No
- Number of fireplaces: 1
- Fireplace features: One
Interior area
- Total structure area: 1,024
- Total interior livable area: 1,024 sqft
- Finished area above ground: 1,024
- Finished area below ground: 0
Property
Parking
- Parking features: Carport
- Has carport: Yes
Features
- Patio & porch: Deck
Details
- Parcel number: R59941
- Special conditions: Standard,Arm's Length
Construction
Type & style
- Home type: Condo
- Architectural style: Other
- Property subtype: Condominium, Residential
Condition
- Year built: 1986
Utilities & green energy
- Water: Public
Community & neighborhood
Location
- Region: Topeka
- Subdivision: Foxcroft 1 & 3
HOA & financial
HOA
- Has HOA: Yes
- HOA fee: $260 monthly
- Services included: Water, Trash, Maintenance Grounds, Snow Removal, Exterior Paint, Management, Pool
- Association name: Wheatland Prop Mngment
- Association phone: 785-273-2000
Price history
| Date | Event | Price |
|---|---|---|
| 2/9/2023 | Sold | -- |
Source: | ||
| 1/3/2023 | Pending sale | $95,000$93/sqft |
Source: | ||
| 12/7/2022 | Listed for sale | $95,000-5%$93/sqft |
Source: | ||
| 11/28/2022 | Listing removed | -- |
Source: | ||
| 10/4/2022 | Price change | $100,000-4.8%$98/sqft |
Source: | ||
Public tax history
Tax history is unavailable.
Neighborhood: Foxcroft
Nearby schools
GreatSchools rating
- 6/10Mcclure Elementary SchoolGrades: PK-5Distance: 0.7 mi
- 6/10Marjorie French Middle SchoolGrades: 6-8Distance: 0.4 mi
- 3/10Topeka West High SchoolGrades: 9-12Distance: 1.3 mi
Schools provided by the listing agent
- Elementary: McClure Elementary School/USD 501
- Middle: French Middle School/USD 501
- High: Topeka West High School/USD 501
Source: Sunflower AOR. This data may not be complete. We recommend contacting the local school district to confirm school assignments for this home.

