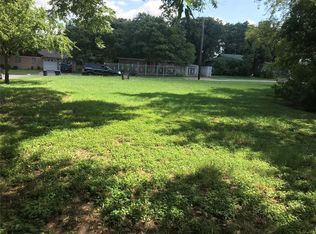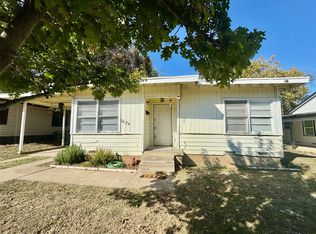Sold on 07/14/25
Price Unknown
5633 Wainwright Dr, Fort Worth, TX 76112
3beds
1,560sqft
Single Family Residence
Built in 2024
7,666.56 Square Feet Lot
$281,900 Zestimate®
$--/sqft
$2,298 Estimated rent
Home value
$281,900
$262,000 - $302,000
$2,298/mo
Zestimate® history
Loading...
Owner options
Explore your selling options
What's special
Step into modern comfort with this stunning newly constructed 3-bedroom, 2-bathroom home, designed with today’s lifestyle in mind. Featuring a spacious open-concept layout, this home combines style, functionality, and effortless living.
Enjoy seamless flow between the living, dining, and kitchen areas—perfect for entertaining or relaxing with family. The kitchen is to be equipped with brand-new appliances. It features sleek countertops and custom cabinetry, creating a space that’s both beautiful and practical.
The primary suite offers a serene retreat with a private full bathroom and ample closet space, while two additional bedrooms provide flexibility for family, guests, or a home office. Both bathrooms are outfitted with modern fixtures and finishes that elevate everyday living.
Outside, a large covered carport provides shelter for your vehicles and can double as a shaded area for outdoor enjoyment. The yard is ready for your personal touch—whether it’s a garden, play space, or patio.
Located in a growing neighborhood with easy access to local amenities, this move-in-ready home is the perfect place to start your next chapter.
Be the first to live in this beautiful new build—schedule your showing today!
Zillow last checked: 8 hours ago
Listing updated: July 14, 2025 at 08:49am
Listed by:
Homero Duarte 0573230 214-941-0707,
Mora Bella, Inc. 214-941-0707
Bought with:
Mariela Borjon
Su Kaza Realty, LLC
Source: NTREIS,MLS#: 20945621
Facts & features
Interior
Bedrooms & bathrooms
- Bedrooms: 3
- Bathrooms: 2
- Full bathrooms: 2
Primary bedroom
- Features: En Suite Bathroom, Walk-In Closet(s)
- Level: First
- Dimensions: 12 x 16
Living room
- Features: Ceiling Fan(s)
- Level: First
- Dimensions: 16 x 16
Heating
- Central, Electric
Cooling
- Central Air, Electric
Appliances
- Included: Dishwasher, Electric Cooktop, Electric Oven, Microwave
Features
- Kitchen Island, Walk-In Closet(s)
- Flooring: Vinyl
- Has basement: No
- Has fireplace: No
Interior area
- Total interior livable area: 1,560 sqft
Property
Parking
- Total spaces: 2
- Parking features: Attached Carport, No Garage
- Carport spaces: 2
Features
- Levels: One
- Stories: 1
- Exterior features: Storage
- Pool features: None
Lot
- Size: 7,666 sqft
Details
- Parcel number: 02514222
Construction
Type & style
- Home type: SingleFamily
- Architectural style: Detached
- Property subtype: Single Family Residence
Materials
- Foundation: Pillar/Post/Pier
- Roof: Composition,Shingle
Condition
- Year built: 2024
Utilities & green energy
- Sewer: Public Sewer
- Water: Public
- Utilities for property: Sewer Available, Water Available
Community & neighborhood
Location
- Region: Fort Worth
- Subdivision: Rosedale Park Add
Other
Other facts
- Listing terms: Cash,Conventional,FHA,VA Loan
Price history
| Date | Event | Price |
|---|---|---|
| 7/14/2025 | Sold | -- |
Source: NTREIS #20945621 | ||
| 6/19/2025 | Pending sale | $279,900$179/sqft |
Source: NTREIS #20945621 | ||
| 6/10/2025 | Contingent | $279,900$179/sqft |
Source: NTREIS #20945621 | ||
| 5/29/2025 | Price change | $279,900-1.8%$179/sqft |
Source: NTREIS #20945621 | ||
| 5/22/2025 | Listed for sale | $284,999-5%$183/sqft |
Source: NTREIS #20945621 | ||
Public tax history
| Year | Property taxes | Tax assessment |
|---|---|---|
| 2024 | $2,012 +286.5% | -- |
| 2023 | $521 +300.5% | $23,010 +360.2% |
| 2022 | $130 -3.3% | $5,000 |
Find assessor info on the county website
Neighborhood: Carver Heights
Nearby schools
GreatSchools rating
- 3/10Maudrie Walton Elementary SchoolGrades: PK-5Distance: 0.5 mi
- 3/10Phalen Leadership Academy at James Martin JacquetGrades: 6-8Distance: 0.7 mi
- 2/10Dunbar High SchoolGrades: 9-12Distance: 0.6 mi
Schools provided by the listing agent
- Elementary: Maudriewal
- Middle: J Martin Jacquet
- High: Dunbar
- District: Fort Worth ISD
Source: NTREIS. This data may not be complete. We recommend contacting the local school district to confirm school assignments for this home.
Get a cash offer in 3 minutes
Find out how much your home could sell for in as little as 3 minutes with a no-obligation cash offer.
Estimated market value
$281,900
Get a cash offer in 3 minutes
Find out how much your home could sell for in as little as 3 minutes with a no-obligation cash offer.
Estimated market value
$281,900

