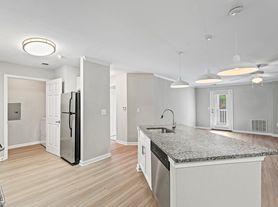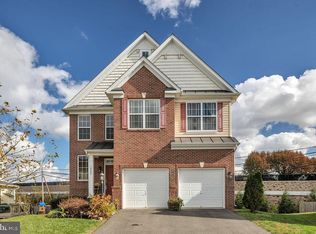Classy luxury Avalon Provincial has 4,250 sq. ft. in an exclusive sought-after gated Dominion Valley Country Club luxury home community. The house was built with luxury fixtures with 10 foot high ceilings on the main level, golf greens is cross the path from the backyard, with blue mountain view from the master bedroom.
Four bedrooms on the upper level, include master bedroom suite with a separate shower, garden tub and dual vanities in the bathroom. Main level has a sunroom off the kitchen which can be used as an office or hobby area, formal living room and dining room, breakfast area, family room has a gas fireplace and soaring windows, and views of the beautiful landscaping and golf courts with beautiful Cherrywood floor and a spacious laundry room. Open gourmet kitchen is equipped with black appliances and cherry cabinetry.
The basement can be used as a recreation room, bedroom, or a library with plenty storage spaces, walkout directly from the basement to the golf greens.
Dominion Valley country club community has gated access, private residents-only pool, golf courts, tennis court, clubhouse and playgrounds, private walking/bike paths around the golf courts. Across the main gate is a Dominion Valley Market Square shopping center with restaurants, grocery stores include Giants, and other services facilities. Neighborhood schools include Aldie Elementary, Arcola Elementary, and Stone Bridge High School, as well as private school options. Easy access to Route 15, I-66 and I-29. Available now for a tour and immediate moving.
House for rent
$4,200/mo
5634 Annenberg Ct, Haymarket, VA 20169
4beds
4,250sqft
Price may not include required fees and charges.
Single family residence
Available now
No pets
Central air
In unit laundry
2 Parking spaces parking
Fireplace
What's special
Gas fireplaceFamily roomGolf greensRecreation roomLuxury fixturesMaster bedroom suiteSpacious laundry room
- 17 days
- on Zillow |
- -- |
- -- |
Travel times
Looking to buy when your lease ends?
Consider a first-time homebuyer savings account designed to grow your down payment with up to a 6% match & 3.83% APY.
Facts & features
Interior
Bedrooms & bathrooms
- Bedrooms: 4
- Bathrooms: 3
- Full bathrooms: 3
Rooms
- Room types: Breakfast Nook, Dining Room, Family Room
Heating
- Fireplace
Cooling
- Central Air
Appliances
- Included: Dishwasher, Disposal, Dryer, Freezer, Microwave, Refrigerator, Washer
- Laundry: In Unit
Features
- Storage, View, Walk-In Closet(s)
- Flooring: Carpet, Hardwood
- Windows: Double Pane Windows
- Has basement: Yes
- Attic: Yes
- Has fireplace: Yes
Interior area
- Total interior livable area: 4,250 sqft
Property
Parking
- Total spaces: 2
- Details: Contact manager
Features
- Exterior features: Den/office, Fitness Room, Hot Tub/jacuzzi, Internet Ready, Living Room, Oven/stove, Secured Entry, Tennis Court(s), View Type: View
- Has private pool: Yes
Details
- Parcel number: 7298777501
Construction
Type & style
- Home type: SingleFamily
- Property subtype: Single Family Residence
Utilities & green energy
- Utilities for property: Cable Available
Community & HOA
Community
- Features: Clubhouse, Gated, Tennis Court(s)
- Security: Gated Community
HOA
- Amenities included: Pool, Tennis Court(s)
Location
- Region: Haymarket
Financial & listing details
- Lease term: Contact For Details
Price history
| Date | Event | Price |
|---|---|---|
| 8/28/2025 | Price change | $4,200-6.7%$1/sqft |
Source: Zillow Rentals | ||
| 7/23/2025 | Price change | $4,500-5.3%$1/sqft |
Source: Zillow Rentals | ||
| 7/20/2025 | Price change | $4,750+5.6%$1/sqft |
Source: Zillow Rentals | ||
| 7/2/2025 | Listed for rent | $4,500+38.5%$1/sqft |
Source: Zillow Rentals | ||
| 6/12/2019 | Listing removed | $3,250$1/sqft |
Source: Zillow Rental Network | ||

