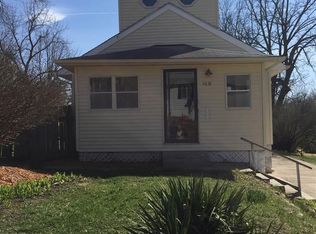Sold for $225,000 on 07/02/25
$225,000
5634 Blondo St, Omaha, NE 68104
3beds
1,663sqft
Single Family Residence
Built in 1910
0.32 Acres Lot
$228,900 Zestimate®
$135/sqft
$2,489 Estimated rent
Maximize your home sale
Get more eyes on your listing so you can sell faster and for more.
Home value
$228,900
$211,000 - $247,000
$2,489/mo
Zestimate® history
Loading...
Owner options
Explore your selling options
What's special
Affordable and adorable midtown ranch on nearly 1/3 acre double lot—filled with charm and thoughtful updates! Enjoy NEW vinyl windows with fresh interior and exterior trim, NEW exterior paint, and freshly painted interior including kitchen cabinets. Bright and welcoming with hardwood floors throughout the main level living room and bedrooms. Eat-in kitchen plus a formal dining room perfect for hosting. Lower level includes a second living area, renovated full bath, bedroom with egress window, and two large storage rooms. The fully fenced backyard is a private retreat and additional lot features Magnolia trees, two producing apple trees, sunny gardening space, and off-street parking for multiple cars. Ideal location near Benson, Dundee, Country Club, and Memorial Park. Walkability and convenience abounds here. All appliances included.
Zillow last checked: 8 hours ago
Listing updated: July 02, 2025 at 11:32am
Listed by:
Ben Smail 402-660-1174,
Better Homes and Gardens R.E.
Bought with:
Mike Miller, 20190495
BHHS Ambassador Real Estate
Source: GPRMLS,MLS#: 22511278
Facts & features
Interior
Bedrooms & bathrooms
- Bedrooms: 3
- Bathrooms: 2
- Full bathrooms: 2
- Main level bathrooms: 1
Primary bedroom
- Features: Wood Floor
- Level: Main
- Area: 107.14
- Dimensions: 11.08 x 9.67
Bedroom 2
- Features: Wood Floor
- Level: Main
- Area: 107.25
- Dimensions: 9.75 x 11
Bedroom 3
- Features: Wall/Wall Carpeting, Egress Window
- Level: Basement
- Area: 171.56
- Dimensions: 11.25 x 15.25
Dining room
- Features: Laminate Flooring
- Level: Main
- Area: 106.46
- Dimensions: 12.17 x 8.75
Family room
- Features: Wall/Wall Carpeting
- Level: Basement
- Area: 265.17
- Dimensions: 9.25 x 28.67
Kitchen
- Features: Dining Area, Laminate Flooring
- Level: Main
- Area: 170.71
- Dimensions: 8.5 x 20.08
Living room
- Features: Wood Floor, Ceiling Fan(s)
- Level: Main
- Area: 233.67
- Dimensions: 11.08 x 21.08
Basement
- Area: 924
Heating
- Natural Gas, Forced Air
Cooling
- Central Air
Appliances
- Included: Range, Refrigerator, Dishwasher, Microwave
Features
- Basement: Egress
- Has fireplace: No
Interior area
- Total structure area: 1,663
- Total interior livable area: 1,663 sqft
- Finished area above ground: 924
- Finished area below ground: 739
Property
Parking
- Parking features: No Garage
Features
- Patio & porch: Porch, Deck
- Fencing: Vinyl
Lot
- Size: 0.32 Acres
- Dimensions: 100 x 40
- Features: Over 1/4 up to 1/2 Acre, City Lot, Subdivided, Public Sidewalk
Details
- Additional structures: Shed(s)
- Parcel number: 3745000021
Construction
Type & style
- Home type: SingleFamily
- Architectural style: Ranch
- Property subtype: Single Family Residence
Materials
- Masonite
- Foundation: Block
- Roof: Composition
Condition
- Not New and NOT a Model
- New construction: No
- Year built: 1910
Utilities & green energy
- Sewer: Public Sewer
- Water: Public
Community & neighborhood
Location
- Region: Omaha
- Subdivision: Rose Hill
Other
Other facts
- Listing terms: VA Loan,FHA,Conventional,Cash
- Ownership: Fee Simple
Price history
| Date | Event | Price |
|---|---|---|
| 7/2/2025 | Sold | $225,000$135/sqft |
Source: | ||
| 5/14/2025 | Pending sale | $225,000$135/sqft |
Source: | ||
| 5/6/2025 | Listed for sale | $225,000+136.8%$135/sqft |
Source: | ||
| 2/27/2021 | Listing removed | -- |
Source: Owner | ||
| 6/15/2020 | Listing removed | $1,300$1/sqft |
Source: Owner | ||
Public tax history
| Year | Property taxes | Tax assessment |
|---|---|---|
| 2024 | $2,446 -18.6% | $149,900 +5.2% |
| 2023 | $3,006 -1.2% | $142,500 |
| 2022 | $3,042 +20.7% | $142,500 +19.6% |
Find assessor info on the county website
Neighborhood: Benson
Nearby schools
GreatSchools rating
- 7/10Harrison Elementary SchoolGrades: PK-6Distance: 0.4 mi
- 4/10Lewis & Clark Middle SchoolGrades: 6-8Distance: 1.3 mi
- 1/10Benson Magnet High SchoolGrades: 9-12Distance: 0.7 mi
Schools provided by the listing agent
- Elementary: Harrison
- Middle: Lewis and Clark
- High: Benson
- District: Omaha
Source: GPRMLS. This data may not be complete. We recommend contacting the local school district to confirm school assignments for this home.

Get pre-qualified for a loan
At Zillow Home Loans, we can pre-qualify you in as little as 5 minutes with no impact to your credit score.An equal housing lender. NMLS #10287.
