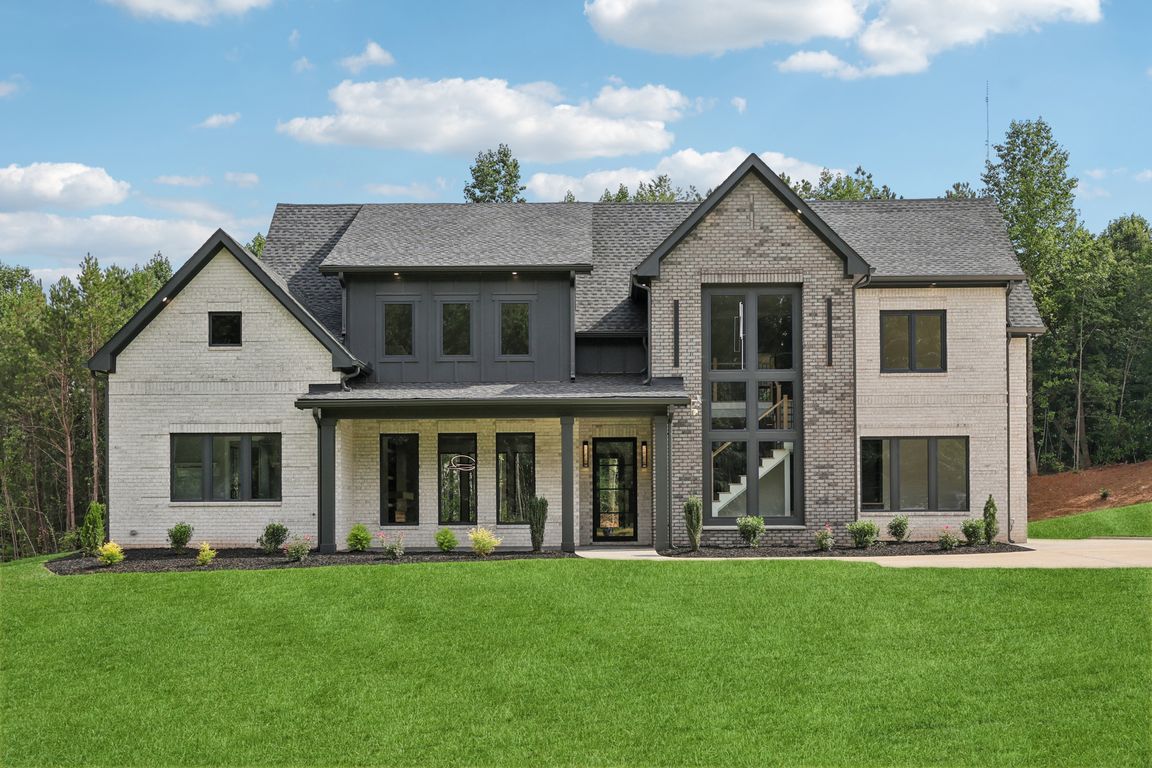Open: Sun 1pm-4pm

Active
$1,250,000
4beds
4,641sqft
5634 Union Church Rd, Braselton, GA 30517
4beds
4,641sqft
Single family residence, residential
Built in 2025
1.29 Acres
3 Attached garage spaces
$269 price/sqft
What's special
Welcome to this custom-built modern estate showcasing 4 bedrooms, 4.5 bathrooms, and approximately 4,641 square feet of luxury living on a private 1.29-acre lot in Braselton, GA. With no HOA and a gated driveway, this home blends sophisticated modern design, advanced smart home technology, and exceptional privacy. Inside, you’ll find soaring ...
- 113 days |
- 3,028 |
- 78 |
Source: FMLS GA,MLS#: 7605500
Travel times
Kitchen
Living Room
Primary Bedroom
Zillow last checked: 7 hours ago
Listing updated: October 15, 2025 at 08:08am
Listing Provided by:
Nicholas Stahl,
Virtual Properties Realty.com
Source: FMLS GA,MLS#: 7605500
Facts & features
Interior
Bedrooms & bathrooms
- Bedrooms: 4
- Bathrooms: 5
- Full bathrooms: 4
- 1/2 bathrooms: 1
- Main level bathrooms: 1
- Main level bedrooms: 1
Rooms
- Room types: Bonus Room, Computer Room, Family Room, Game Room, Living Room, Loft, Media Room, Office
Primary bedroom
- Features: Master on Main
- Level: Master on Main
Bedroom
- Features: Master on Main
Primary bathroom
- Features: Double Vanity, Separate Tub/Shower
Dining room
- Features: Open Concept, Seats 12+
Kitchen
- Features: Eat-in Kitchen, Kitchen Island, Pantry Walk-In
Heating
- Natural Gas, Central
Cooling
- Central Air, Ceiling Fan(s)
Appliances
- Included: Dishwasher, Double Oven, Gas Range, Gas Water Heater, Tankless Water Heater
- Laundry: Lower Level, Laundry Room, Mud Room
Features
- Beamed Ceilings, Bookcases, Cathedral Ceiling(s), Coffered Ceiling(s), High Ceilings, High Ceilings 9 ft Upper
- Flooring: Hardwood
- Windows: Insulated Windows
- Basement: None
- Number of fireplaces: 1
- Fireplace features: Family Room
- Common walls with other units/homes: No Common Walls
Interior area
- Total structure area: 4,641
- Total interior livable area: 4,641 sqft
- Finished area above ground: 4,641
Video & virtual tour
Property
Parking
- Total spaces: 3
- Parking features: Garage, Attached, Garage Door Opener, Garage Faces Side, Level Driveway, Electric Vehicle Charging Station(s)
- Attached garage spaces: 3
- Has uncovered spaces: Yes
Accessibility
- Accessibility features: None
Features
- Levels: Two
- Stories: 2
- Patio & porch: Covered, Front Porch, Patio, Rear Porch
- Exterior features: Other
- Pool features: None
- Spa features: None
- Fencing: Front Yard
- Has view: Yes
- View description: Rural
- Waterfront features: None
- Body of water: None
Lot
- Size: 1.29 Acres
- Features: Back Yard, Front Yard, Landscaped, Private
Details
- Additional structures: None
- Other equipment: Irrigation Equipment
- Horse amenities: None
Construction
Type & style
- Home type: SingleFamily
- Architectural style: Contemporary
- Property subtype: Single Family Residence, Residential
Materials
- Brick 4 Sides, Stone
- Foundation: Slab
- Roof: Composition
Condition
- New Construction
- New construction: Yes
- Year built: 2025
Utilities & green energy
- Electric: 220 Volts in Garage, 220 Volts in Laundry, 110 Volts
- Sewer: Septic Tank
- Water: Public
- Utilities for property: Cable Available, Electricity Available, Natural Gas Available, Phone Available, Water Available
Green energy
- Green verification: ENERGY STAR Certified Homes
- Energy efficient items: Appliances, HVAC, Insulation, Lighting, Thermostat, Water Heater, Windows
- Energy generation: None
Community & HOA
Community
- Features: None
- Security: Carbon Monoxide Detector(s), Security Gate, Security Lights, Smoke Detector(s)
- Subdivision: None
HOA
- Has HOA: No
Location
- Region: Braselton
Financial & listing details
- Price per square foot: $269/sqft
- Annual tax amount: $2,133
- Date on market: 6/27/2025
- Listing terms: Cash,FHA,VA Loan,Conventional
- Electric utility on property: Yes
- Road surface type: Asphalt