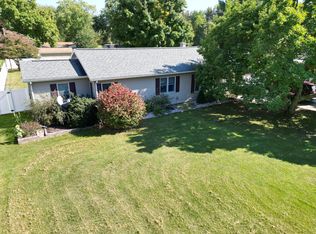Sold
$186,000
56343 Buckhorn Rd, Three Rivers, MI 49093
2beds
1,218sqft
Single Family Residence
Built in 1970
0.46 Acres Lot
$207,400 Zestimate®
$153/sqft
$1,379 Estimated rent
Home value
$207,400
$197,000 - $218,000
$1,379/mo
Zestimate® history
Loading...
Owner options
Explore your selling options
What's special
Welcome home to this freshly updated, easy-living home with a pole barn on nearly a half acre. Entering the house, you notice the beautiful original hardwood floors that pop with the freshly painted walls. The open floor concept between the living and dining rooms make the space great for entertaining or game nights. Large picture windows in the dining room and living room also allow for abundant amounts of natural lighting to shine through, whether morning or afternoon. The two bedrooms are both above average in size and offer plenty of closet space. The bathroom has been recently updated and offers a walk-in shower with newer surround and flooring. You have freshly painted cabinets and space for an additional dining room table through the kitchen. The laundry room is on the main floor, so clothes are not hauled up and down the stairs. The basement is a wide open space that could be finished off or left as-is and turned into a weight room, game room, or anything else that suits your needs. No need to worry about the mechanicals. The furnace is six years old, and the basement has a waterproofing system to ensure it all stays dry. If the one-car garage is not enough, park all your toys in the 24x40 pole barn, which offers concrete flooring and could very easily be heated. This home provides a lot for its next owner. The only reason the current owner is leaving it behind is for a new job opportunity. Do not miss your chance to own this wonderfully updated home. Call to schedule your showing today!
Zillow last checked: 8 hours ago
Listing updated: September 11, 2023 at 12:41pm
Listed by:
Josh J Whitmore 561-603-8658,
Whitmore Realty Group, LLC,
Matthew McCamman 269-547-5991,
Whitmore Realty Group, LLC
Bought with:
Mitzi L Krause, no data
Century 21 Affiliated
Source: MichRIC,MLS#: 23028322
Facts & features
Interior
Bedrooms & bathrooms
- Bedrooms: 2
- Bathrooms: 1
- Full bathrooms: 1
- Main level bedrooms: 2
Heating
- Forced Air
Cooling
- Window Unit(s)
Appliances
- Included: Dryer, Microwave, Range, Washer
Features
- Ceiling Fan(s), Pantry
- Flooring: Wood
- Windows: Low-Emissivity Windows
- Basement: Full
- Has fireplace: No
Interior area
- Total structure area: 1,218
- Total interior livable area: 1,218 sqft
- Finished area below ground: 0
Property
Parking
- Total spaces: 1
- Parking features: Garage
- Garage spaces: 1
Features
- Stories: 1
Lot
- Size: 0.46 Acres
- Dimensions: 100 x 200
- Features: Level, Recreational
Details
- Additional structures: Pole Barn
- Parcel number: 00934000400
Construction
Type & style
- Home type: SingleFamily
- Architectural style: Ranch
- Property subtype: Single Family Residence
Materials
- Vinyl Siding
- Roof: Shingle
Condition
- New construction: No
- Year built: 1970
Utilities & green energy
- Sewer: Septic Tank
- Water: Public
- Utilities for property: Phone Available, Natural Gas Available, Electricity Available, Cable Available, Phone Connected, Natural Gas Connected, Cable Connected
Community & neighborhood
Location
- Region: Three Rivers
Other
Other facts
- Listing terms: Cash,Conventional
Price history
| Date | Event | Price |
|---|---|---|
| 9/8/2023 | Sold | $186,000+9.5%$153/sqft |
Source: | ||
| 8/7/2023 | Pending sale | $169,900$139/sqft |
Source: | ||
| 8/4/2023 | Listed for sale | $169,900+17.3%$139/sqft |
Source: | ||
| 9/20/2022 | Sold | $144,900$119/sqft |
Source: Public Record Report a problem | ||
| 8/13/2022 | Pending sale | $144,900$119/sqft |
Source: | ||
Public tax history
| Year | Property taxes | Tax assessment |
|---|---|---|
| 2025 | $2,091 +21.2% | $83,600 +10.6% |
| 2024 | $1,725 +44.8% | $75,600 +21.3% |
| 2023 | $1,191 | $62,300 -2.5% |
Find assessor info on the county website
Neighborhood: 49093
Nearby schools
GreatSchools rating
- 8/10Ruth Hoppin SchoolGrades: K-5Distance: 2.2 mi
- 4/10Three Rivers Middle SchoolGrades: 6-8Distance: 1.7 mi
- 6/10Three Rivers High SchoolGrades: 9-12Distance: 2.1 mi
Get pre-qualified for a loan
At Zillow Home Loans, we can pre-qualify you in as little as 5 minutes with no impact to your credit score.An equal housing lender. NMLS #10287.
Sell for more on Zillow
Get a Zillow Showcase℠ listing at no additional cost and you could sell for .
$207,400
2% more+$4,148
With Zillow Showcase(estimated)$211,548
