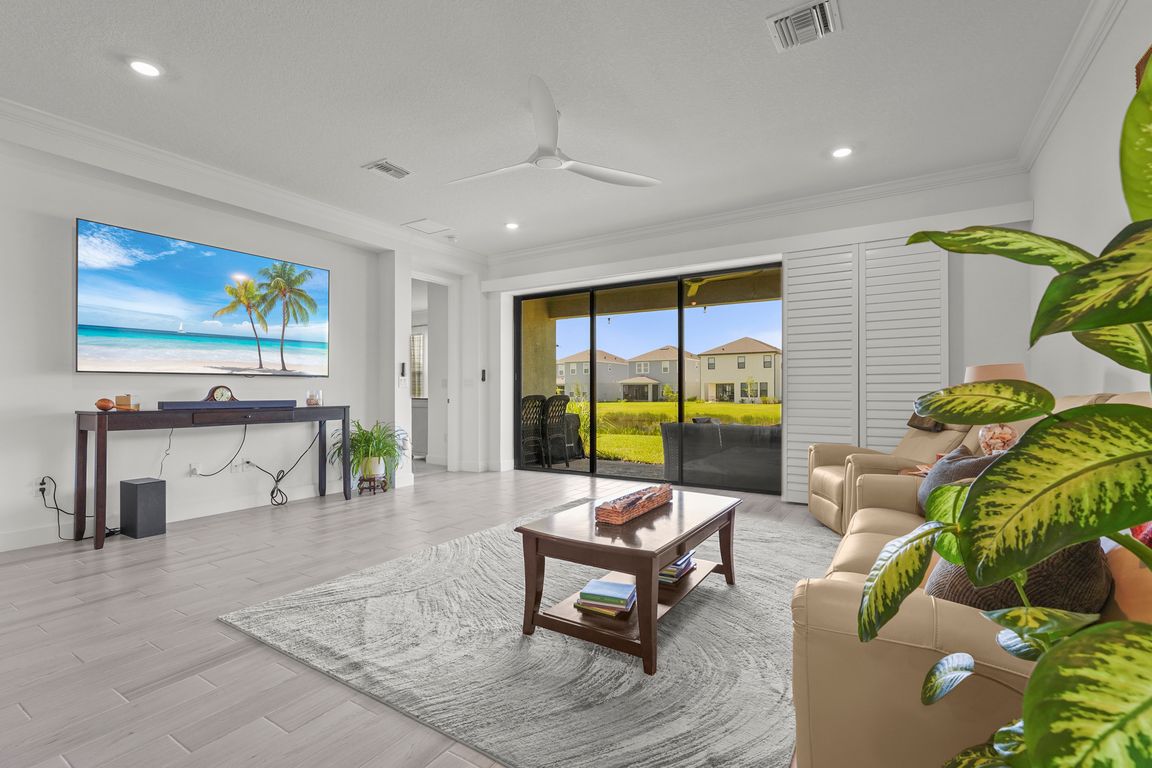
For salePrice cut: $19.1K (10/8)
$649,900
4beds
2,411sqft
5635 Blue Reef Pl, Nokomis, FL 34275
4beds
2,411sqft
Single family residence
Built in 2024
7,444 sqft
2 Attached garage spaces
$270 price/sqft
$169 monthly HOA fee
What's special
Center islandCovered lanaiRich granite countertopsSerene backyard vistasBreathtaking pond viewsCustom cabinetryAmple natural light
Discover this exquisite 2024 Taylor Morrison Antigua model masterpiece, where contemporary elegance meets thoughtful design in the prestigious Palmero Community. This stunning four-bedroom, three-bathroom home spans approximately 2,411 square feet of meticulously crafted living space, showcasing the builder's renowned attention to detail and superior construction quality. Step inside ...
- 75 days |
- 277 |
- 11 |
Source: Stellar MLS,MLS#: A4664151 Originating MLS: Sarasota - Manatee
Originating MLS: Sarasota - Manatee
Travel times
Living Room
Kitchen
Primary Bedroom
Zillow last checked: 8 hours ago
Listing updated: November 16, 2025 at 02:41pm
Listing Provided by:
EJ Stukenborg 941-375-9350,
KELLER WILLIAMS ON THE WATER S 941-803-7522,
Mark Quire 941-993-5706,
KELLER WILLIAMS ON THE WATER S
Source: Stellar MLS,MLS#: A4664151 Originating MLS: Sarasota - Manatee
Originating MLS: Sarasota - Manatee

Facts & features
Interior
Bedrooms & bathrooms
- Bedrooms: 4
- Bathrooms: 3
- Full bathrooms: 3
Rooms
- Room types: Den/Library/Office, Utility Room
Primary bedroom
- Features: Ceiling Fan(s), En Suite Bathroom, Walk-In Closet(s)
- Level: First
- Area: 250.21 Square Feet
- Dimensions: 19.1x13.1
Bedroom 1
- Features: Ceiling Fan(s), Built-in Closet
- Level: First
- Area: 163.48 Square Feet
- Dimensions: 12.2x13.4
Bedroom 2
- Features: Ceiling Fan(s), Built-in Closet
- Level: First
- Area: 157.08 Square Feet
- Dimensions: 11.9x13.2
Bedroom 3
- Features: Built-in Closet
- Level: First
- Area: 119.3 Square Feet
- Dimensions: 11.8x10.11
Primary bathroom
- Features: Dual Sinks, Garden Bath, Makeup/Vanity Space, Tall Countertops, Tub with Separate Shower Stall, Water Closet/Priv Toilet
- Level: First
- Area: 251.16 Square Feet
- Dimensions: 15.6x16.1
Bathroom 1
- Features: Tub With Shower
- Level: First
- Area: 43.5 Square Feet
- Dimensions: 8.7x5
Bathroom 2
- Features: Shower No Tub, Linen Closet
- Level: First
- Area: 51.03 Square Feet
- Dimensions: 6.3x8.1
Dining room
- Features: Ceiling Fan(s)
- Level: First
- Area: 199.47 Square Feet
- Dimensions: 18.3x10.9
Foyer
- Level: First
- Area: 38.43 Square Feet
- Dimensions: 6.1x6.3
Kitchen
- Features: Kitchen Island, Pantry
- Level: First
- Area: 118.58 Square Feet
- Dimensions: 12.1x9.8
Laundry
- Level: First
- Area: 42.9 Square Feet
- Dimensions: 6.5x6.6
Living room
- Level: First
- Area: 293.36 Square Feet
- Dimensions: 19.3x15.2
Office
- Level: First
Heating
- Central, Electric
Cooling
- Central Air
Appliances
- Included: Oven, Dishwasher, Disposal, Dryer, Microwave, Range, Range Hood, Refrigerator, Washer
- Laundry: Laundry Room
Features
- Ceiling Fan(s), Eating Space In Kitchen, Living Room/Dining Room Combo, Open Floorplan, Primary Bedroom Main Floor, Solid Surface Counters, Walk-In Closet(s)
- Flooring: Carpet, Tile
- Doors: Sliding Doors
- Has fireplace: No
- Common walls with other units/homes: Corner Unit
Interior area
- Total structure area: 3,092
- Total interior livable area: 2,411 sqft
Video & virtual tour
Property
Parking
- Total spaces: 2
- Parking features: Covered, Driveway, Ground Level, Off Street
- Attached garage spaces: 2
- Has uncovered spaces: Yes
Features
- Levels: One
- Stories: 1
- Patio & porch: Covered, Front Porch, Patio
- Exterior features: Awning(s), Lighting, Rain Gutters, Sidewalk
- Has view: Yes
- View description: Water, Pond
- Has water view: Yes
- Water view: Water,Pond
- Waterfront features: Waterfront
Lot
- Size: 7,444 Square Feet
- Features: Corner Lot, In County, Key Lot, Landscaped, Level, Sidewalk
Details
- Parcel number: 0162030273
- Zoning: RSF2
- Special conditions: None
Construction
Type & style
- Home type: SingleFamily
- Property subtype: Single Family Residence
Materials
- Concrete, Stone
- Foundation: Slab
- Roof: Shingle
Condition
- Completed
- New construction: No
- Year built: 2024
Utilities & green energy
- Sewer: Public Sewer
- Water: Public
- Utilities for property: Cable Connected, Electricity Connected, Public, Sewer Connected, Water Connected
Community & HOA
Community
- Features: Waterfront, Clubhouse, Deed Restrictions, Gated Community - No Guard, Irrigation-Reclaimed Water, Pool, Sidewalks
- Subdivision: SORRENTO PH II
HOA
- Has HOA: Yes
- Amenities included: Basketball Court, Gated, Maintenance, Pool, Recreation Facilities
- Services included: Community Pool, Maintenance Grounds, Manager, Pool Maintenance, Recreational Facilities
- HOA fee: $169 monthly
- HOA name: Palmero Community/Castle Group/Brittany Pendleton
- HOA phone: 754-734-2411
- Pet fee: $0 monthly
Location
- Region: Nokomis
Financial & listing details
- Price per square foot: $270/sqft
- Tax assessed value: $110,100
- Annual tax amount: $1,294
- Date on market: 9/5/2025
- Cumulative days on market: 76 days
- Listing terms: Cash,Conventional,FHA,USDA Loan,VA Loan
- Ownership: Fee Simple
- Total actual rent: 0
- Electric utility on property: Yes
- Road surface type: Paved