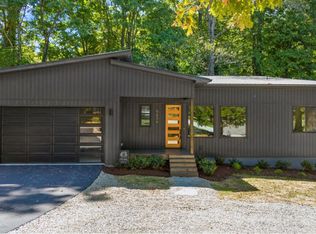Closed
$320,000
5635 Magazine Rd, Knoxville, TN 37920
3beds
1,537sqft
Single Family Residence, Residential
Built in 1958
0.73 Acres Lot
$356,600 Zestimate®
$208/sqft
$2,022 Estimated rent
Home value
$356,600
$335,000 - $378,000
$2,022/mo
Zestimate® history
Loading...
Owner options
Explore your selling options
What's special
Step into the warmth and charm of this inviting, well maintained home with beautiful durable, hardwood floors. The large but cozy living room includes a huge front window and a beautiful brick fireplace, a perfect setting for your gatherings and quiet evenings.
Imagine cooking in the adorable kitchen with a view of your lovely backyard on 0.75 acres. All kitchen appliances stay!
All three bedrooms also offer gleaming hardwood, and the master bedroom includes its own half bath as well as a gorgeous cedar closet.
There are washer and dryer connections both upstairs and in the basement. The upstairs laundry room could easily become a 4th bedroom, and has been used as a dining room, bonus room, and bedroom in the past.
As an added bonus, the full basement provides parking, as well as endless possibilities for customization, whether you envision a recreational space, a home gym, or a workshop.
You'll also love the location! Just minutes from downtown and interstate and short drive to Pigeon Forge and Gatlinburg!
Sellers have recently updated some plumbing and electrical (including a new fuse box). Nothing left to do here but move in and call this sweet South Knoxville beauty home!
The home is covered by a 2-10 Home warranty and the seller is offering a free one year 2-10 Supreme Home Warranty with an accepted offer!
Buyer to confirm all measurements and information before making an informed offer.
Zillow last checked: 8 hours ago
Listing updated: September 18, 2025 at 11:20am
Listing Provided by:
Carli Whaley 865-342-4200,
Wallace
Bought with:
Zoraida Manangon Ballew, 293981
Realty Executives Associates
Source: RealTracs MLS as distributed by MLS GRID,MLS#: 2997557
Facts & features
Interior
Bedrooms & bathrooms
- Bedrooms: 3
- Bathrooms: 2
- Full bathrooms: 1
- 1/2 bathrooms: 1
Heating
- Central, Electric
Cooling
- Central Air, Ceiling Fan(s)
Appliances
- Included: Range, Refrigerator, Oven
- Laundry: Washer Hookup, Electric Dryer Hookup
Features
- Ceiling Fan(s)
- Flooring: Wood, Tile
- Basement: Unfinished
- Number of fireplaces: 1
Interior area
- Total structure area: 1,537
- Total interior livable area: 1,537 sqft
Property
Parking
- Total spaces: 1
- Parking features: Garage Door Opener
- Garage spaces: 1
Features
- Levels: Three Or More
- Patio & porch: Deck
Lot
- Size: 0.73 Acres
- Dimensions: 115 x 359M x IRR
- Features: Rolling Slope
- Topography: Rolling Slope
Details
- Parcel number: 123KK026
- Special conditions: Standard
Construction
Type & style
- Home type: SingleFamily
- Architectural style: Traditional
- Property subtype: Single Family Residence, Residential
Materials
- Other, Brick
Condition
- New construction: No
- Year built: 1958
Utilities & green energy
- Sewer: Public Sewer
- Utilities for property: Electricity Available
Community & neighborhood
Security
- Security features: Smoke Detector(s)
Location
- Region: Knoxville
- Subdivision: Colonial Village
Price history
| Date | Event | Price |
|---|---|---|
| 2/12/2024 | Sold | $320,000-1.5%$208/sqft |
Source: | ||
| 1/10/2024 | Pending sale | $324,900$211/sqft |
Source: | ||
| 1/5/2024 | Price change | $324,900-1.2%$211/sqft |
Source: | ||
| 12/1/2023 | Price change | $329,000-4.6%$214/sqft |
Source: | ||
| 11/21/2023 | Price change | $345,000-5.5%$224/sqft |
Source: | ||
Public tax history
| Year | Property taxes | Tax assessment |
|---|---|---|
| 2024 | $643 +36.5% | $41,350 |
| 2023 | $471 -26.7% | $41,350 |
| 2022 | $643 +36.5% | $41,350 +86.3% |
Find assessor info on the county website
Neighborhood: Colonial Village
Nearby schools
GreatSchools rating
- 4/10Mooreland Heights Elementary SchoolGrades: PK-5Distance: 0.4 mi
- 4/10South Doyle Middle SchoolGrades: 6-8Distance: 1.6 mi
- 3/10South Doyle High SchoolGrades: 9-12Distance: 2.1 mi
Schools provided by the listing agent
- Elementary: Mooreland Heights Elementary
- Middle: South Doyle Middle School
- High: South Doyle High School
Source: RealTracs MLS as distributed by MLS GRID. This data may not be complete. We recommend contacting the local school district to confirm school assignments for this home.
Get a cash offer in 3 minutes
Find out how much your home could sell for in as little as 3 minutes with a no-obligation cash offer.
Estimated market value$356,600
Get a cash offer in 3 minutes
Find out how much your home could sell for in as little as 3 minutes with a no-obligation cash offer.
Estimated market value
$356,600
