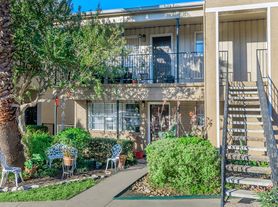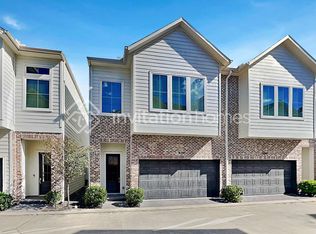Experience contemporary living at its finest in this stunning 4-story modern townhouse featuring 3 spacious bedrooms, 3.5 luxurious bathrooms, and an open-concept design that blends comfort and style. Enjoy a chef-inspired kitchen with high-end finishes, expansive windows for natural light, sliding doors in the living area & primary bedroom leading to the see-through glass patio, and sleek architectural details throughout. The highlight is the rooftop patio deck ,complete with an outdoor kitchen and grill that's perfect for entertaining, relaxing, or taking in city views. With a modern aesthetic, smart layout, and exceptional features, this house defines upscale urban living.
Copyright notice - Data provided by HAR.com 2022 - All information provided should be independently verified.
House for rent
$4,000/mo
5636 Dolores St, Houston, TX 77057
3beds
2,144sqft
Price may not include required fees and charges.
Singlefamily
Available now
Electric, gas, ceiling fan
In unit laundry
2 Attached garage spaces parking
Electric, natural gas
What's special
Outdoor kitchenLuxurious bathroomsExpansive windowsHigh-end finishesSpacious bedroomsSee-through glass patioSliding doors
- 13 days |
- -- |
- -- |
Travel times
Looking to buy when your lease ends?
Consider a first-time homebuyer savings account designed to grow your down payment with up to a 6% match & a competitive APY.
Facts & features
Interior
Bedrooms & bathrooms
- Bedrooms: 3
- Bathrooms: 4
- Full bathrooms: 3
- 1/2 bathrooms: 1
Rooms
- Room types: Family Room
Heating
- Electric, Natural Gas
Cooling
- Electric, Gas, Ceiling Fan
Appliances
- Included: Dishwasher, Disposal, Dryer, Microwave, Oven, Refrigerator, Stove, Trash Compactor, Washer
- Laundry: In Unit
Features
- 1 Bedroom Down - Not Primary BR, 2 Bedrooms Up, Ceiling Fan(s), En-Suite Bath, Primary Bed - 3rd Floor, Sitting Area, Walk-In Closet(s)
- Flooring: Linoleum/Vinyl, Tile, Wood
Interior area
- Total interior livable area: 2,144 sqft
Property
Parking
- Total spaces: 2
- Parking features: Attached, Covered
- Has attached garage: Yes
- Details: Contact manager
Features
- Stories: 4
- Exterior features: 1 Bedroom Down - Not Primary BR, 1 Living Area, 2 Bedrooms Up, Architecture Style: Contemporary/Modern, Attached, ENERGY STAR Qualified Appliances, En-Suite Bath, Entry, Flooring: Wood, Guest Room, Guest Suite, Heating: Electric, Heating: Gas, Insulated Doors, Insulated/Low-E windows, Living Area - 2nd Floor, Lot Features: Street, Subdivided, Primary Bed - 3rd Floor, Roof Type: Energy Star/Reflective Roof, Sitting Area, Street, Subdivided, Walk-In Closet(s)
Construction
Type & style
- Home type: SingleFamily
- Property subtype: SingleFamily
Condition
- Year built: 2025
Community & HOA
Location
- Region: Houston
Financial & listing details
- Lease term: Long Term,12 Months
Price history
| Date | Event | Price |
|---|---|---|
| 11/8/2025 | Listed for rent | $4,000$2/sqft |
Source: | ||

