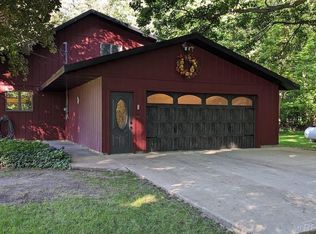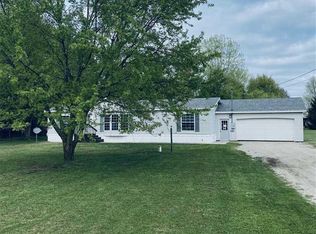Sold for $290,000
$290,000
5636 W Fillmore Rd, Ithaca, MI 48847
3beds
1,926sqft
Single Family Residence
Built in 1991
6.35 Acres Lot
$300,800 Zestimate®
$151/sqft
$1,871 Estimated rent
Home value
$300,800
Estimated sales range
Not available
$1,871/mo
Zestimate® history
Loading...
Owner options
Explore your selling options
What's special
This newly updated 1.5-story home sits on 6.35 acres in Ithaca, MI, offering privacy and a peaceful wooded setting. The property is surrounded by lush trees, enhancing the sense of seclusion. Inside, the kitchen boasts brand-new Cambria countertops and updated cabinetry, providing a sleek and modern look. New flooring has been installed throughout the home, adding a fresh feel to every room. A walk-in pantry next to the kitchen provides ample storage space for all your essentials. Upstairs, you'll find an open loft area that overlooks the main floor, offering a versatile space for an office, reading nook, or additional living area. The loft provides access to a charming balcony. Additionally, another private balcony is accessed off one of the upstairs bedrooms, perfect for enjoying the serene outdoors. Additionally, a whole-home generator is included, ensuring peace of mind during power outages. This home is a perfect blend of updated style and natural beauty, offering both comfort and convenience in a private, tranquil setting. There is more to see than words can convey.
Zillow last checked: 8 hours ago
Listing updated: February 03, 2025 at 05:52am
Listed by:
Bryce Updegraff Cell:989-620-6595,
PRAEDIUM REALTY ROBIN STRESSMAN & ASSOCIATES 989-317-8352
Bought with:
Bryce Updegraff, 6506048233
PRAEDIUM REALTY ROBIN STRESSMAN & ASSOCIATES
Source: NGLRMLS,MLS#: 1929446
Facts & features
Interior
Bedrooms & bathrooms
- Bedrooms: 3
- Bathrooms: 2
- Full bathrooms: 2
- Main level bathrooms: 1
- Main level bedrooms: 1
Primary bedroom
- Level: Main
- Dimensions: 12.33 x 13.42
Bedroom 2
- Level: Upper
- Dimensions: 11.58 x 11.58
Bedroom 3
- Level: Upper
- Dimensions: 11 x 11.58
Primary bathroom
- Features: Shared
Dining room
- Level: Main
- Dimensions: 10 x 12.25
Family room
- Level: Main
- Dimensions: 20.58 x 14.58
Kitchen
- Level: Main
- Dimensions: 14 x 12.33
Living room
- Level: Main
- Area: 331
- Dimensions: 27.58 x 12
Heating
- Forced Air, Propane
Appliances
- Included: Refrigerator, Oven/Range, Dishwasher, Microwave, Water Softener Owned, Washer, Dryer, Propane Water Heater
- Laundry: Main Level
Features
- Pantry, Loft, Granite Bath Tops, Granite Counters, Vaulted Ceiling(s), Drywall
- Flooring: Carpet
- Windows: Skylight(s)
- Basement: Crawl Space
- Has fireplace: No
- Fireplace features: None
Interior area
- Total structure area: 1,926
- Total interior livable area: 1,926 sqft
- Finished area above ground: 1,926
- Finished area below ground: 0
Property
Parking
- Total spaces: 2
- Parking features: Attached, Garage Door Opener, Concrete Floors, Concrete, Gravel
- Attached garage spaces: 2
Accessibility
- Accessibility features: None
Features
- Levels: Two
- Stories: 2
- Patio & porch: Deck
- Exterior features: Balcony, Sidewalk, Rain Gutters
- Has view: Yes
- View description: Countryside View
- Waterfront features: None
Lot
- Size: 6.35 Acres
- Dimensions: 479.5 x 577.04
- Features: Wooded-Hardwoods, Wooded, Level, Metes and Bounds
Details
- Additional structures: Shed(s)
- Parcel number: 0800600560
- Zoning description: Residential
- Special conditions: Estate
- Wooded area: 70
Construction
Type & style
- Home type: SingleFamily
- Property subtype: Single Family Residence
Materials
- 2x6 Framing, Frame, Wood Siding
- Foundation: Block
- Roof: Asphalt
Condition
- New construction: No
- Year built: 1991
Utilities & green energy
- Sewer: Private Sewer
- Water: Private
Green energy
- Energy efficient items: Not Applicable
- Water conservation: Not Applicable
Community & neighborhood
Community
- Community features: None
Location
- Region: Ithaca
- Subdivision: none
HOA & financial
HOA
- Services included: None
Other
Other facts
- Listing agreement: Exclusive Right Sell
- Price range: $290K - $290K
- Listing terms: Conventional,Cash,FHA,USDA Loan,VA Loan
- Road surface type: Gravel
Price history
| Date | Event | Price |
|---|---|---|
| 2/3/2025 | Sold | $290,000-13.4%$151/sqft |
Source: | ||
| 12/3/2024 | Listed for sale | $335,000$174/sqft |
Source: | ||
Public tax history
| Year | Property taxes | Tax assessment |
|---|---|---|
| 2025 | $1,785 +7.5% | $108,300 +9.1% |
| 2024 | $1,660 | $99,300 +0.2% |
| 2023 | -- | $99,100 +17.7% |
Find assessor info on the county website
Neighborhood: 48847
Nearby schools
GreatSchools rating
- 7/10North Elementary SchoolGrades: 3-6Distance: 5.4 mi
- 9/10Ithaca High SchoolGrades: 7-12Distance: 6.1 mi
- NASouth Elementary SchoolGrades: PK-2Distance: 5.5 mi
Schools provided by the listing agent
- District: Ithaca Public Schools
Source: NGLRMLS. This data may not be complete. We recommend contacting the local school district to confirm school assignments for this home.
Get pre-qualified for a loan
At Zillow Home Loans, we can pre-qualify you in as little as 5 minutes with no impact to your credit score.An equal housing lender. NMLS #10287.
Sell for more on Zillow
Get a Zillow Showcase℠ listing at no additional cost and you could sell for .
$300,800
2% more+$6,016
With Zillow Showcase(estimated)$306,816

