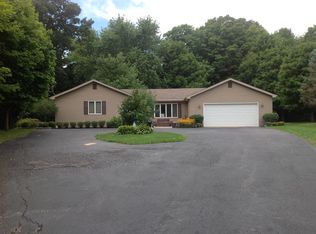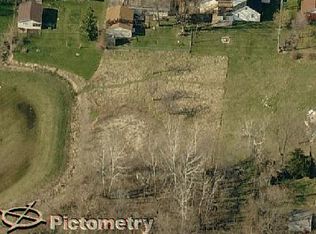Closed
$285,000
5636 W Pauling Rd, Monee, IL 60449
3beds
1,944sqft
Single Family Residence
Built in 1986
1.25 Acres Lot
$358,000 Zestimate®
$147/sqft
$2,778 Estimated rent
Home value
$358,000
$337,000 - $383,000
$2,778/mo
Zestimate® history
Loading...
Owner options
Explore your selling options
What's special
MULTIPLE OFFERS RECEIVED, HIGHEST and BEST OFFERS WILL BE REVIEWED until 12PM AND DECISION BY SELLER ON MONDAY May 29th at 5PM. Always wanted to live in a Log Home? Now's your chance! Room to roam on this 1.25 acre lot located in unincorporated Monee, 1 block from Raccoon Grove Nature Preserve and less than 1 mile to Monee Reservoir, which offers fishing, canoe/kayak/row boat rentals, trails, picnic areas, and plenty of wild life, nature abounds! 10 minutes to Interstate, 10 min to Metra, 40 mins to Chgo. 5 mins to grocery. Upon entering your wooded wonderland you see the inviting 2 story log home that welcomes you to the 30 x 6 foot covered front porch and rocking swing that stays. Entering your new home you immediately see the open floor plan with cathedral ceiling and loft area, cedar lined walls and ceilings draw you into the cozy feel of a comfortable place you want to snuggle in and make home! The first floor offers large great room, kitchen/dining combo w bay window, 1st flr bdrm, full bath, mud room, laundry closet, and access to the multi teared rear deck. The stairs up lead you to the loft, a full bath and the very large primary bdrm with his and her's closets. When you venture downstairs you will find a 3rd bdrm with WIC, private en suite 1/2 bath and a very large area waiting for your finishing touches to make a 2nd family room, office, play area or related/college student living. This home has so much potential, could be Airbnb rental, 2nd home close to nature, was lovingly cared for by the current owner but you can make it your own with some cosmetic updates and plenty of room for a garage or pole barn, bring your ideas and enjoy life in the county with city proximity so close by! Carpets freshly cleaned please wear booties supplied at showings. Seller has original docs from when home was built, carries yearly service contract for well, septic and exterminator for general upkeep, have all receipts, furnace & A/C 2016, HWH less than 3 yrs. Being sold "As Is". Please be very careful with small children as the stair railings are wider than normal on all stair cases and the loft area!
Zillow last checked: 8 hours ago
Listing updated: July 11, 2023 at 03:05pm
Listing courtesy of:
Sharon Daly-Gabriel 773-720-4035,
Always Home Real Estate Services LLC
Bought with:
Alan Gomez
Kale Realty
Source: MRED as distributed by MLS GRID,MLS#: 11792777
Facts & features
Interior
Bedrooms & bathrooms
- Bedrooms: 3
- Bathrooms: 3
- Full bathrooms: 2
- 1/2 bathrooms: 1
Primary bedroom
- Features: Flooring (Wood Laminate), Window Treatments (Blinds)
- Level: Second
- Area: 264 Square Feet
- Dimensions: 12X22
Bedroom 2
- Features: Flooring (Carpet), Window Treatments (Blinds)
- Level: Main
- Area: 192 Square Feet
- Dimensions: 12X16
Bedroom 3
- Features: Flooring (Carpet), Window Treatments (Shutters, Greenhouse Windows)
- Level: Basement
- Area: 176 Square Feet
- Dimensions: 11X16
Dining room
- Features: Flooring (Carpet), Window Treatments (Blinds)
- Level: Main
- Area: 90 Square Feet
- Dimensions: 10X9
Kitchen
- Features: Flooring (Wood Laminate), Window Treatments (Blinds)
- Level: Main
- Area: 100 Square Feet
- Dimensions: 10X10
Laundry
- Features: Flooring (Wood Laminate)
- Level: Main
- Area: 21 Square Feet
- Dimensions: 3X7
Living room
- Features: Flooring (Carpet), Window Treatments (Blinds)
- Level: Main
- Area: 368 Square Feet
- Dimensions: 16X23
Loft
- Features: Flooring (Wood Laminate), Window Treatments (Blinds)
- Level: Second
- Area: 156 Square Feet
- Dimensions: 12X13
Mud room
- Features: Flooring (Wood Laminate), Window Treatments (Blinds)
- Level: Main
- Area: 108 Square Feet
- Dimensions: 9X12
Walk in closet
- Features: Flooring (Carpet)
- Level: Basement
- Area: 24 Square Feet
- Dimensions: 6X4
Heating
- Natural Gas, Forced Air
Cooling
- Central Air
Appliances
- Included: Range, Microwave, Dishwasher, Refrigerator, Freezer, Washer, Dryer, Water Softener, Water Softener Owned, Gas Oven, Gas Water Heater
- Laundry: Main Level, Gas Dryer Hookup, In Unit, Laundry Closet
Features
- Cathedral Ceiling(s), 1st Floor Bedroom, 1st Floor Full Bath, Walk-In Closet(s), Open Floorplan, Dining Combo
- Flooring: Laminate, Carpet
- Windows: Screens
- Basement: Partially Finished,Partial
Interior area
- Total structure area: 0
- Total interior livable area: 1,944 sqft
Property
Parking
- Total spaces: 10
- Parking features: Gravel, Side Driveway, Side Apron, Driveway, On Site, Owned
- Has uncovered spaces: Yes
Accessibility
- Accessibility features: No Disability Access
Features
- Stories: 2
- Patio & porch: Deck
Lot
- Size: 1.25 Acres
- Dimensions: 230X236
- Features: Wooded, Mature Trees
Details
- Additional structures: Shed(s)
- Parcel number: 1429402044000000
- Special conditions: None
- Other equipment: Water-Softener Owned, Ceiling Fan(s), Sump Pump
Construction
Type & style
- Home type: SingleFamily
- Property subtype: Single Family Residence
Materials
- Cedar, Log
- Foundation: Concrete Perimeter
- Roof: Asphalt
Condition
- New construction: No
- Year built: 1986
Utilities & green energy
- Electric: Circuit Breakers
- Sewer: Septic Tank
- Water: Well
Community & neighborhood
Security
- Security features: Carbon Monoxide Detector(s)
Community
- Community features: Street Paved
Location
- Region: Monee
Other
Other facts
- Listing terms: Conventional
- Ownership: Fee Simple
Price history
| Date | Event | Price |
|---|---|---|
| 7/10/2023 | Sold | $285,000+3.6%$147/sqft |
Source: | ||
| 5/28/2023 | Listing removed | -- |
Source: | ||
| 5/26/2023 | Listed for sale | $275,000$141/sqft |
Source: | ||
Public tax history
| Year | Property taxes | Tax assessment |
|---|---|---|
| 2023 | $7,370 +19.1% | $90,504 +13.7% |
| 2022 | $6,188 -3.8% | $79,613 +9.7% |
| 2021 | $6,434 +0.7% | $72,551 +3.4% |
Find assessor info on the county website
Neighborhood: 60449
Nearby schools
GreatSchools rating
- 6/10Monee Elementary SchoolGrades: K-5Distance: 2.4 mi
- 5/10Crete-Monee Middle SchoolGrades: 6-8Distance: 4.1 mi
- 7/10Crete-Monee High SchoolGrades: 9-12Distance: 6 mi
Schools provided by the listing agent
- District: 201U
Source: MRED as distributed by MLS GRID. This data may not be complete. We recommend contacting the local school district to confirm school assignments for this home.
Get a cash offer in 3 minutes
Find out how much your home could sell for in as little as 3 minutes with a no-obligation cash offer.
Estimated market value$358,000
Get a cash offer in 3 minutes
Find out how much your home could sell for in as little as 3 minutes with a no-obligation cash offer.
Estimated market value
$358,000

