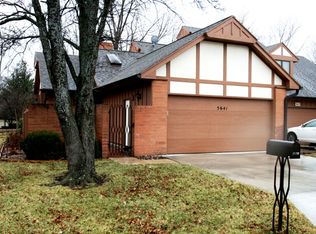Sold on 01/08/24
Price Unknown
5637 SW Hawick Ln, Topeka, KS 66614
3beds
2,158sqft
Townhouse, Residential
Built in 1984
3,049.2 Square Feet Lot
$267,400 Zestimate®
$--/sqft
$2,067 Estimated rent
Home value
$267,400
$251,000 - $283,000
$2,067/mo
Zestimate® history
Loading...
Owner options
Explore your selling options
What's special
Beautifully updated home in the gated Ediburgh Townhomes community! Open concept, with every room updated! 3 bedrooms and 3.5 bathrooms, with the 3rd bedroom being a loft area with many possibilities. The large master suite has two walk in closets! Between the front porch, rear patio, and community pool, you'll have options both inside our outside year round! The convenient location of this property puts you a short walk or drive from groceries, restaurants, and entertainment, all with easy access to the highway for travel and guests. Don't let this one slip away!
Zillow last checked: 8 hours ago
Listing updated: January 08, 2024 at 12:59pm
Listed by:
Anthony Bunting 785-554-3955,
Countrywide Realty, Inc.
Bought with:
Beckey Cavalieri, BR00038587
ReeceNichols Topeka Elite
Source: Sunflower AOR,MLS#: 232073
Facts & features
Interior
Bedrooms & bathrooms
- Bedrooms: 3
- Bathrooms: 4
- Full bathrooms: 3
- 1/2 bathrooms: 1
Primary bedroom
- Level: Upper
- Area: 273
- Dimensions: 21x13
Bedroom 2
- Level: Upper
- Area: 156
- Dimensions: 13x12
Bedroom 3
- Level: Upper
- Area: 143
- Dimensions: 13x11
Dining room
- Level: Main
- Area: 169
- Dimensions: 13x13
Great room
- Level: Main
- Area: 330
- Dimensions: 22x15
Kitchen
- Level: Main
- Area: 112
- Dimensions: 14x8
Laundry
- Level: Upper
Living room
- Level: Main
- Area: 208
- Dimensions: 16x13
Heating
- Natural Gas
Cooling
- Central Air
Appliances
- Laundry: Upper Level
Features
- Flooring: Hardwood, Carpet
- Basement: Concrete
- Number of fireplaces: 1
- Fireplace features: One
Interior area
- Total structure area: 2,158
- Total interior livable area: 2,158 sqft
- Finished area above ground: 1,820
- Finished area below ground: 338
Property
Parking
- Parking features: Attached
- Has attached garage: Yes
Features
- Levels: Two
- Patio & porch: Covered
Lot
- Size: 3,049 sqft
- Features: Cul-De-Sac
Details
- Parcel number: R60323
- Special conditions: Standard,Arm's Length
Construction
Type & style
- Home type: Townhouse
- Property subtype: Townhouse, Residential
Materials
- Roof: Composition
Condition
- Year built: 1984
Utilities & green energy
- Water: Public
Community & neighborhood
Community
- Community features: Pool
Location
- Region: Topeka
- Subdivision: Edinburgh
HOA & financial
HOA
- Has HOA: Yes
- HOA fee: $414 monthly
- Services included: Water, Trash, Maintenance Grounds, Snow Removal, Exterior Paint, Management, Roof Replace, Pool, Road Maintenance, Clubhouse
- Association name: Wheatland Property Management
Price history
| Date | Event | Price |
|---|---|---|
| 1/8/2024 | Sold | -- |
Source: | ||
| 12/15/2023 | Pending sale | $269,900$125/sqft |
Source: | ||
| 12/8/2023 | Listed for sale | $269,900+8%$125/sqft |
Source: | ||
| 7/22/2022 | Sold | -- |
Source: | ||
| 6/21/2022 | Contingent | $250,000$116/sqft |
Source: | ||
Public tax history
| Year | Property taxes | Tax assessment |
|---|---|---|
| 2025 | -- | $31,574 +2% |
| 2024 | $4,839 +1.6% | $30,955 +2% |
| 2023 | $4,765 +5.8% | $30,348 +8.1% |
Find assessor info on the county website
Neighborhood: Foxcroft
Nearby schools
GreatSchools rating
- 6/10Farley Elementary SchoolGrades: PK-6Distance: 1.2 mi
- 6/10Washburn Rural Middle SchoolGrades: 7-8Distance: 3.7 mi
- 8/10Washburn Rural High SchoolGrades: 9-12Distance: 3.7 mi
Schools provided by the listing agent
- Elementary: Farley Elementary School/USD 437
- Middle: Washburn Rural Middle School/USD 437
- High: Washburn Rural High School/USD 437
Source: Sunflower AOR. This data may not be complete. We recommend contacting the local school district to confirm school assignments for this home.
