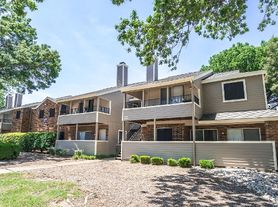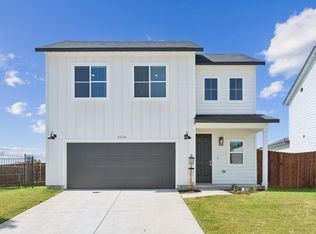This well-kept home offers an open floor plan, raised ceilings, and a spacious primary bedroom on the main level. Upstairs features two additional bedrooms and a large extra storage room. Modern conveniences including a 240V garage installed EV charger, Samsung smart washer/dryer, microwave, dishwasher, refrigerator, gas stove, and HOA maintained front yard landscaping. Rear entry garage adds privacy. The home is perfectly located just minutes from shopping, dining, TexRail, and major highways, with quick access to Fort Worth (15 min) and Dallas (35 min).
Available for move-in February 7th, a 50% off credit will be applied to the first month!
This home leases for $2,950/month with a $2,950 security deposit due prior to move in. Tenants pay all utilities, and pets are allowed with non-refundable pet deposit. HOA landscaping maintains the front yard, while the tenant maintains the small enclosed backyard. No smoking is allowed. Up to three vehicles are permitted. Lease automatically renews month-to-month with a 60-day notice required to end the lease.
House for rent
Accepts Zillow applications
$2,950/mo
5637 Traveller Dr, North Richland Hills, TX 76180
3beds
1,849sqft
Price may not include required fees and charges.
Single family residence
Available Sat Feb 7 2026
Cats, dogs OK
Central air
In unit laundry
Attached garage parking
Forced air
What's special
Gas stoveOpen floor planRaised ceilingsLarge extra storage room
- 20 hours |
- -- |
- -- |
Zillow last checked: 11 hours ago
Listing updated: December 06, 2025 at 09:14am
Travel times
Facts & features
Interior
Bedrooms & bathrooms
- Bedrooms: 3
- Bathrooms: 3
- Full bathrooms: 3
Heating
- Forced Air
Cooling
- Central Air
Appliances
- Included: Dishwasher, Dryer, Freezer, Microwave, Oven, Refrigerator, Washer
- Laundry: In Unit
Features
- Flooring: Carpet, Hardwood, Tile
Interior area
- Total interior livable area: 1,849 sqft
Property
Parking
- Parking features: Attached, Off Street
- Has attached garage: Yes
- Details: Contact manager
Accessibility
- Accessibility features: Disabled access
Features
- Exterior features: Bicycle storage, Electric Vehicle Charging Station, Heating system: Forced Air, No Utilities included in rent
Details
- Parcel number: 42386797
Construction
Type & style
- Home type: SingleFamily
- Property subtype: Single Family Residence
Community & HOA
Location
- Region: North Richland Hills
Financial & listing details
- Lease term: 1 Year
Price history
| Date | Event | Price |
|---|---|---|
| 12/6/2025 | Listed for rent | $2,950+5.4%$2/sqft |
Source: Zillow Rentals | ||
| 1/28/2025 | Listing removed | $2,800$2/sqft |
Source: Zillow Rentals | ||
| 1/15/2025 | Listed for rent | $2,800$2/sqft |
Source: Zillow Rentals | ||
| 2/26/2024 | Sold | -- |
Source: NTREIS #20523372 | ||
| 2/12/2024 | Pending sale | $399,000$216/sqft |
Source: NTREIS #20523372 | ||

