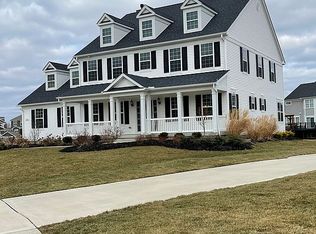Sold for $800,000 on 06/30/25
$800,000
5638 Timberline Trl, Hudson, OH 44236
4beds
3,522sqft
Single Family Residence
Built in 2017
0.39 Acres Lot
$808,000 Zestimate®
$227/sqft
$4,659 Estimated rent
Home value
$808,000
$735,000 - $889,000
$4,659/mo
Zestimate® history
Loading...
Owner options
Explore your selling options
What's special
Welcome to your dream home! Spacious and thoughtfully designed, this 4 bedroom, 4 bath home in the award winning Hudson School District offers comfort, style, and convenience. The community features sidewalks, ponds, trails, and 220 acres of protected green space, with easy access to the turnpike. Situated on a premier lot, the home is packed with quality finishes and upgrades inside and out. The open kitchen includes granite counters, a walk-in pantry, oversized island with breakfast bar, and stainless-steel appliances. An adjacent sunroom bathes the space in natural light, creating a relaxing and inviting ambiance. The great room centers around a custom stone fireplace, while the formal dining room features wide crown molding and board-and-batten wainscoting. A dedicated office ideal for remote work and half bath complete the main level. Upstairs, find a family room, perfect for a playroom, reading nook or lounge space plus four comfortable bedrooms. The primary suite includes a sitting area, large walk-in closet, and bath with oversized shower and double vanity. Three additional bedrooms, each feature bath access and ample closet storage. The full basement has 9 foot ceilings, garden-view windows, home gym space, storage, and potential to finish. Outside, the standout backyard offers a custom Trex deck, 12x14 Cedar Gazebo, paver patio with retaining wall and pillars, plus professional landscaping and an advanced irrigation system. Additional features include an extended 3 car garage with epoxy flooring, widened concrete drive, Whirlpool water softener, tankless water heater, and solar LED lighting. Schedule your tour to see this incredible home today!
Zillow last checked: 8 hours ago
Listing updated: July 03, 2025 at 11:27am
Listing Provided by:
Jose Medina jose@josesellshomes.com330-595-9811,
Keller Williams Legacy Group Realty
Bought with:
Tina Li, 2020001997
Howard Hanna
Source: MLS Now,MLS#: 5118074 Originating MLS: Stark Trumbull Area REALTORS
Originating MLS: Stark Trumbull Area REALTORS
Facts & features
Interior
Bedrooms & bathrooms
- Bedrooms: 4
- Bathrooms: 4
- Full bathrooms: 3
- 1/2 bathrooms: 1
- Main level bathrooms: 1
Primary bedroom
- Description: Flooring: Carpet
- Features: Walk-In Closet(s)
- Level: Second
- Dimensions: 18 x 14
Bedroom
- Description: Flooring: Carpet
- Features: Walk-In Closet(s)
- Level: Second
- Dimensions: 13 x 10
Bedroom
- Description: Flooring: Carpet
- Level: Second
- Dimensions: 12 x 11
Bedroom
- Description: Flooring: Carpet
- Level: Second
- Dimensions: 15 x 13
Dining room
- Description: Flooring: Hardwood
- Level: First
- Dimensions: 13 x 13
Eat in kitchen
- Description: Flooring: Hardwood
- Features: Breakfast Bar
- Level: First
- Dimensions: 26 x 12
Entry foyer
- Description: Flooring: Hardwood
- Level: First
- Dimensions: 17 x 7
Family room
- Description: Flooring: Carpet
- Level: Second
- Dimensions: 17 x 17
Great room
- Description: Flooring: Hardwood
- Features: Fireplace
- Level: First
- Dimensions: 21 x 17
Laundry
- Description: Flooring: Ceramic Tile
- Level: Second
- Dimensions: 7 x 6
Office
- Description: Flooring: Hardwood
- Level: First
- Dimensions: 13 x 12
Sunroom
- Description: Flooring: Hardwood
- Level: First
- Dimensions: 11 x 9
Heating
- Forced Air, Gas
Cooling
- Central Air, Ceiling Fan(s)
Appliances
- Laundry: Upper Level
Features
- Breakfast Bar, Ceiling Fan(s), Crown Molding, Entrance Foyer, Eat-in Kitchen, Pantry, Recessed Lighting, Walk-In Closet(s)
- Basement: Full,Bath/Stubbed,Storage Space
- Number of fireplaces: 1
- Fireplace features: Great Room
Interior area
- Total structure area: 3,522
- Total interior livable area: 3,522 sqft
- Finished area above ground: 3,522
Property
Parking
- Total spaces: 3
- Parking features: Attached, Driveway, Garage
- Attached garage spaces: 3
Features
- Levels: Two
- Stories: 2
- Patio & porch: Covered, Deck, Patio
- Exterior features: Sprinkler/Irrigation
Lot
- Size: 0.39 Acres
Details
- Additional structures: Pergola
- Parcel number: 3010114
Construction
Type & style
- Home type: SingleFamily
- Architectural style: Colonial
- Property subtype: Single Family Residence
Materials
- Brick, Vinyl Siding
- Roof: Asphalt,Fiberglass
Condition
- Year built: 2017
Utilities & green energy
- Sewer: Public Sewer
- Water: Public
Community & neighborhood
Community
- Community features: Sidewalks
Location
- Region: Hudson
- Subdivision: Reserve At River Oaks Sub
HOA & financial
HOA
- Has HOA: Yes
- HOA fee: $600 annually
- Services included: Other
- Association name: Reserve At River Oaks
Price history
| Date | Event | Price |
|---|---|---|
| 6/30/2025 | Sold | $800,000-2.4%$227/sqft |
Source: | ||
| 6/27/2025 | Pending sale | $819,990$233/sqft |
Source: MLS Now #5118074 | ||
| 5/17/2025 | Contingent | $819,990$233/sqft |
Source: | ||
| 4/28/2025 | Price change | $819,990-6.3%$233/sqft |
Source: | ||
| 4/18/2025 | Listed for sale | $875,000+67%$248/sqft |
Source: | ||
Public tax history
| Year | Property taxes | Tax assessment |
|---|---|---|
| 2024 | $11,348 +3.8% | $214,930 |
| 2023 | $10,931 +3.4% | $214,930 +15.9% |
| 2022 | $10,570 -0.2% | $185,514 |
Find assessor info on the county website
Neighborhood: 44236
Nearby schools
GreatSchools rating
- 8/10East Woods Elementary SchoolGrades: 3-5Distance: 3.2 mi
- 8/10Hudson Middle SchoolGrades: 6-8Distance: 2.9 mi
- 9/10Hudson High SchoolGrades: 9-12Distance: 3.9 mi
Schools provided by the listing agent
- District: Hudson CSD - 7708
Source: MLS Now. This data may not be complete. We recommend contacting the local school district to confirm school assignments for this home.
Get a cash offer in 3 minutes
Find out how much your home could sell for in as little as 3 minutes with a no-obligation cash offer.
Estimated market value
$808,000
Get a cash offer in 3 minutes
Find out how much your home could sell for in as little as 3 minutes with a no-obligation cash offer.
Estimated market value
$808,000
