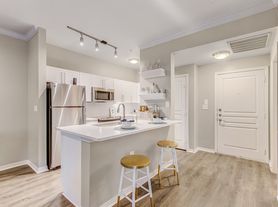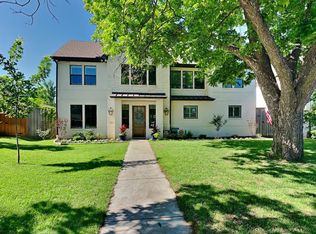Crafted by the renowned Dallas Newport Group and located in the highly sought-after Mockingbird Elementary attendance zone, this newly built single-family attached home blends timeless design with everyday functionality. The main level offers a bright, open-concept living, kitchen, and dining areaperfect for entertainingalongside a private study, a well-appointed mudroom and laundry room with built-in storage, and a full hall bath. Upstairs, youll find four spacious bedrooms, each with its own private bathroom. The luxurious primary suite includes a spa-inspired ensuite bath with double vanity, freestanding soaking tub, separate shower, and a generous walk-in closet. Additional highlights include an oversized two-car garage with extra storage and side patio with a built-in grill ideal for outdoor dining. This home is a rare opportunity to enjoy refined living in one of Dallass most desirable neighborhoods. 2025-09-29
House for rent
$7,000/mo
5638 Winton St, Dallas, TX 75206
4beds
3,232sqft
Price may not include required fees and charges.
Singlefamily
Available now
-- Pets
Central air, ceiling fan
-- Laundry
2 Attached garage spaces parking
Fireplace
What's special
Spacious bedroomsGenerous walk-in closetPrivate bathroomFreestanding soaking tubPrivate studyHall bathDouble vanity
- 50 days |
- -- |
- -- |
Travel times
Renting now? Get $1,000 closer to owning
Unlock a $400 renter bonus, plus up to a $600 savings match when you open a Foyer+ account.
Offers by Foyer; terms for both apply. Details on landing page.
Facts & features
Interior
Bedrooms & bathrooms
- Bedrooms: 4
- Bathrooms: 6
- Full bathrooms: 4
- 1/2 bathrooms: 2
Heating
- Fireplace
Cooling
- Central Air, Ceiling Fan
Appliances
- Included: Dishwasher, Disposal, Microwave, Refrigerator
Features
- Ceiling Fan(s), Walk In Closet
- Flooring: Carpet
- Has fireplace: Yes
Interior area
- Total interior livable area: 3,232 sqft
Property
Parking
- Total spaces: 2
- Parking features: Attached, Other
- Has attached garage: Yes
- Details: Contact manager
Features
- Exterior features: High-speed Internet Ready, Walk In Closet
Details
- Parcel number: 00000238285000000
Construction
Type & style
- Home type: SingleFamily
- Property subtype: SingleFamily
Condition
- Year built: 2025
Community & HOA
Location
- Region: Dallas
Financial & listing details
- Lease term: Contact For Details
Price history
| Date | Event | Price |
|---|---|---|
| 9/23/2025 | Listing removed | $1,099,900$340/sqft |
Source: | ||
| 9/23/2025 | Price change | $7,000-12.4%$2/sqft |
Source: Zillow Rentals | ||
| 9/3/2025 | Listed for sale | $1,099,900-4.3%$340/sqft |
Source: NTREIS #21049320 | ||
| 9/3/2025 | Listing removed | $1,149,000$356/sqft |
Source: NTREIS #20956993 | ||
| 8/20/2025 | Listed for rent | $7,995$2/sqft |
Source: Zillow Rentals | ||

