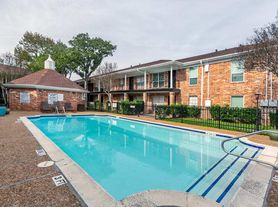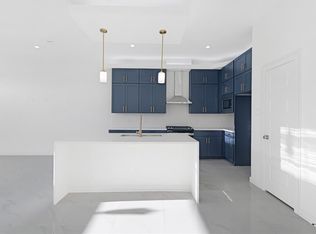Location, location, location!. On a quiet spot, in a fabulous neighborhood you'll find this charming traditional home. The home offers freshly painted white walls for that bright, fresh feeling!. Spacious formal living and dining rooms have neutral carpeting and large windows overlooking the charming street. The family rooms features a wood burning fireplace and built in cabinets. The bedroom wing features hardwood style floors and a split bedroom layout. Easy access to the Bayou jogging trail and a neighborhood park and pool are available for you to enjoy (with a small membership fee to use the pool). The newly built JCC is very close and offers tons of fabulous programs and state of the art athletic facilities - you might want to check into a membership! The home is zoned to the highly respected Parker Elementary School!
Copyright notice - Data provided by HAR.com 2022 - All information provided should be independently verified.
House for rent
$2,400/mo
5638 Yarwell Dr, Houston, TX 77096
3beds
2,181sqft
Price may not include required fees and charges.
Singlefamily
Available now
-- Pets
Electric
Electric dryer hookup laundry
2 Parking spaces parking
Natural gas, fireplace
What's special
Wood burning fireplaceHardwood style floorsNeutral carpetingFreshly painted white wallsLarge windowsSplit bedroom layoutBuilt in cabinets
- 18 days
- on Zillow |
- -- |
- -- |
Travel times
Looking to buy when your lease ends?
Consider a first-time homebuyer savings account designed to grow your down payment with up to a 6% match & 3.83% APY.
Facts & features
Interior
Bedrooms & bathrooms
- Bedrooms: 3
- Bathrooms: 2
- Full bathrooms: 2
Rooms
- Room types: Breakfast Nook, Family Room
Heating
- Natural Gas, Fireplace
Cooling
- Electric
Appliances
- Included: Dishwasher, Disposal, Dryer, Oven, Refrigerator, Stove, Washer
- Laundry: Electric Dryer Hookup, Gas Dryer Hookup, In Unit, Washer Hookup
Features
- All Bedrooms Down, Primary Bed - 1st Floor, Walk-In Closet(s)
- Flooring: Carpet, Tile
- Has fireplace: Yes
Interior area
- Total interior livable area: 2,181 sqft
Property
Parking
- Total spaces: 2
- Parking features: Covered
- Details: Contact manager
Features
- Stories: 1
- Exterior features: All Bedrooms Down, Architecture Style: Ranch Rambler, Back Yard, Detached, Electric Dryer Hookup, Formal Dining, Formal Living, Gas Dryer Hookup, Heating: Gas, Lot Features: Back Yard, Subdivided, Patio/Deck, Primary Bed - 1st Floor, Subdivided, Trash Pick Up, Utility Room, Walk-In Closet(s), Washer Hookup, Window Coverings, Wood Burning
Details
- Parcel number: 0935840000002
Construction
Type & style
- Home type: SingleFamily
- Architectural style: RanchRambler
- Property subtype: SingleFamily
Condition
- Year built: 1961
Community & HOA
Location
- Region: Houston
Financial & listing details
- Lease term: Long Term,12 Months
Price history
| Date | Event | Price |
|---|---|---|
| 9/16/2025 | Listed for rent | $2,400+6.7%$1/sqft |
Source: | ||
| 8/2/2024 | Listing removed | -- |
Source: | ||
| 6/18/2024 | Listed for rent | $2,250+15.4%$1/sqft |
Source: | ||
| 10/20/2020 | Listing removed | $1,950$1/sqft |
Source: Martha Turner Sotheby's #85959628 | ||
| 9/12/2020 | Price change | $1,950-2.5%$1/sqft |
Source: Martha Turner Sotheby's #85959628 | ||

