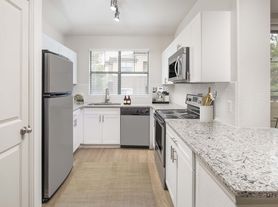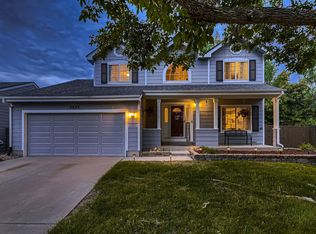Welcome to this beautiful 4-bedroom, 4-bathroom home offering 3,615 sqft of thoughtfully designed living space. Ideal for both everyday living and entertaining, this spacious home features a flexible layout with an additional room perfect for a home office. The main level showcases a modern, updated kitchen with ample counter space and storage, seamlessly flowing into the dining and living areas. Just off the main living space, you'll find a dedicated officeideal for remote work or quiet study. Step right out onto the deckperfect for morning coffee or evening relaxation. Downstairs, the finished walk-out basement is a true retreat, complete with a cozy bar area, additional bedroom and full bathroom, 2 storage rooms, and access to a covered porch overlooking the backyard. Upstairs you'll find three generously sized bedrooms, a full bathroom, and a extra living area offering privacy and space for everyone. The master bedroom is equipped with a large walk in closet & a dual sink ensuite bathroom. A two-car garage rounds out the home, providing both convenience and extra storage. This turnkey property is move-in readyjust bring your suitcase and settle in! $60 application fee per adult, $199 admin fee (upon approval to rent), pets welcome with $35 monthly pet rent. **Basement dishwasher is not functional & will not be repaired. If washer & dryer cease to work owner will not repair either appliance however, tenants are welcome to use them for as long as they remain operational.**
House for rent
$3,699/mo
5639 Jaguar Way, Littleton, CO 80124
4beds
3,615sqft
Price may not include required fees and charges.
Singlefamily
Available now
Cats, dogs OK
Central air, ceiling fan
In unit laundry
2 Attached garage spaces parking
Forced air, fireplace
What's special
Covered porchFinished walk-out basementThoughtfully designed living spaceGenerously sized bedroomsCozy bar areaDual sink ensuite bathroomModern updated kitchen
- 48 days
- on Zillow |
- -- |
- -- |
Travel times
Facts & features
Interior
Bedrooms & bathrooms
- Bedrooms: 4
- Bathrooms: 4
- Full bathrooms: 3
- 1/2 bathrooms: 1
Heating
- Forced Air, Fireplace
Cooling
- Central Air, Ceiling Fan
Appliances
- Included: Dishwasher, Disposal, Dryer, Microwave, Oven, Refrigerator, Washer
- Laundry: In Unit, Laundry Closet
Features
- Ceiling Fan(s), Eat-in Kitchen, High Ceilings, Kitchen Island, Walk In Closet, Walk-In Closet(s)
- Has basement: Yes
- Has fireplace: Yes
Interior area
- Total interior livable area: 3,615 sqft
Property
Parking
- Total spaces: 2
- Parking features: Attached, Covered
- Has attached garage: Yes
- Details: Contact manager
Features
- Exterior features: Balcony, Ceiling Fan(s), Covered, Eat-in Kitchen, Fire Pit, Front Porch, Heating system: Forced Air, High Ceilings, Kitchen Island, Laundry Closet, Lot Features: Sprinklers In Front, Patio, Playground, Sprinklers In Front, Walk In Closet, Walk-In Closet(s)
Details
- Parcel number: 223117308106
Construction
Type & style
- Home type: SingleFamily
- Property subtype: SingleFamily
Condition
- Year built: 2004
Community & HOA
Community
- Features: Playground
Location
- Region: Littleton
Financial & listing details
- Lease term: 12 Months
Price history
| Date | Event | Price |
|---|---|---|
| 10/1/2025 | Price change | $3,6990%$1/sqft |
Source: REcolorado #7294550 | ||
| 9/12/2025 | Price change | $3,700-3.9%$1/sqft |
Source: REcolorado #7294550 | ||
| 9/6/2025 | Price change | $3,850-3.8%$1/sqft |
Source: REcolorado #7294550 | ||
| 8/28/2025 | Price change | $4,000-5.9%$1/sqft |
Source: REcolorado #7294550 | ||
| 8/17/2025 | Listed for rent | $4,250$1/sqft |
Source: REcolorado #7294550 | ||

