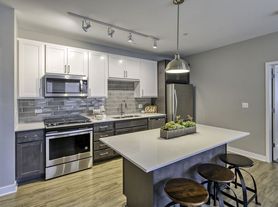Are you looking for a fully furnished home to rent? This contemporary ranch-style home features 3 bedrooms, 1.1 baths, and a partially finished basement. It has an updated kitchen with a large center island that is open to the living and dining spaces, making it ideal for large gatherings. The home also boasts vaulted ceilings with recessed lighting, 6 panel doors, and hardwood flooring throughout. Washer and dryer are included, and there's a one-car attached garage. The master bedroom has a private half bath. Outside, there's a private yard with a large rear deck and fire pit, perfect for outdoor relaxation and entertaining. The home will be available on December 1, possibly sooner.
The tenant is responsible for utilities, lawn maintenance, and snow removal.
House for rent
$2,800/mo
5639 Main St, Downers Grove, IL 60516
3beds
1,200sqft
Price may not include required fees and charges.
Single family residence
Available Mon Dec 1 2025
No pets
Central air
In unit laundry
Attached garage parking
Forced air
What's special
Partially finished basementRecessed lightingLarge center islandFire pitPrivate yardUpdated kitchenVaulted ceilings
- 4 days |
- -- |
- -- |
Travel times
Looking to buy when your lease ends?
Consider a first-time homebuyer savings account designed to grow your down payment with up to a 6% match & a competitive APY.
Facts & features
Interior
Bedrooms & bathrooms
- Bedrooms: 3
- Bathrooms: 2
- Full bathrooms: 1
- 1/2 bathrooms: 1
Heating
- Forced Air
Cooling
- Central Air
Appliances
- Included: Dishwasher, Dryer, Microwave, Oven, Refrigerator, Washer
- Laundry: In Unit
Features
- Flooring: Hardwood
- Furnished: Yes
Interior area
- Total interior livable area: 1,200 sqft
Property
Parking
- Parking features: Attached
- Has attached garage: Yes
- Details: Contact manager
Features
- Exterior features: Heating system: Forced Air
Details
- Parcel number: 0917105012
Construction
Type & style
- Home type: SingleFamily
- Property subtype: Single Family Residence
Community & HOA
Location
- Region: Downers Grove
Financial & listing details
- Lease term: 6 Month
Price history
| Date | Event | Price |
|---|---|---|
| 11/11/2025 | Listed for rent | $2,800$2/sqft |
Source: Zillow Rentals | ||
| 8/28/2024 | Listing removed | $2,800$2/sqft |
Source: Zillow Rentals | ||
| 8/10/2024 | Listed for rent | $2,800$2/sqft |
Source: Zillow Rentals | ||
| 3/17/2023 | Sold | $305,000-0.3%$254/sqft |
Source: | ||
| 2/15/2023 | Contingent | $305,900$255/sqft |
Source: | ||

