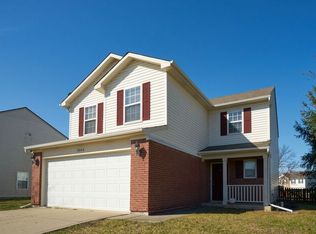Beautiful split floor plan with tons of updates. Laminate flooring, new paint... Great room has vaulted ceiling with plant shelf and fireplace and is open to the kitchen. Primary suite with walk-in closet and double vanity sink. Bedroom #2 & #3 are on the other side of the home and are separated by a full bath.
Looking for at lease a 12 month lease * Lease application fee $30 per adult * Home is available now* Looking for renter to start lease no later than 8/31/25 * No smokers * pets with approval (must be under 40 lbs) Pet deposit $500 is a one time, non-refundable charge Plus a $75 mo. charge *Home is NOT available for sale or lease w/option.
House for rent
$1,650/mo
5639 Thompson Park Blvd, Indianapolis, IN 46237
3beds
1,350sqft
Price may not include required fees and charges.
Singlefamily
Available now
-- Pets
-- A/C
In unit laundry
2 Attached garage spaces parking
Electric, forced air, fireplace
What's special
Primary suiteVaulted ceilingDouble vanity sinkPlant shelfNew paintOpen to the kitchenWalk-in closet
- 3 days
- on Zillow |
- -- |
- -- |
Travel times
Add up to $600/yr to your down payment
Consider a first-time homebuyer savings account designed to grow your down payment with up to a 6% match & 4.15% APY.
Facts & features
Interior
Bedrooms & bathrooms
- Bedrooms: 3
- Bathrooms: 2
- Full bathrooms: 2
Heating
- Electric, Forced Air, Fireplace
Appliances
- Included: Dishwasher, Disposal, Dryer, Oven, Refrigerator, Washer
- Laundry: In Unit
Features
- Cathedral Ceiling(s), Double Vanity, Eat-in Kitchen, Entrance Foyer, High Speed Internet, Pantry, Walk In Closet
- Has fireplace: Yes
Interior area
- Total interior livable area: 1,350 sqft
Property
Parking
- Total spaces: 2
- Parking features: Attached, Covered
- Has attached garage: Yes
Features
- Stories: 1
- Exterior features: Architecture Style: Ranch Rambler, Attached, Cathedral Ceiling(s), Double Vanity, Eat-in Kitchen, Electric Water Heater, Entrance Foyer, Garage Parking Other(Finished Garage), Heating system: Forced Air, Heating: Electric, High Speed Internet, Insert, Lot Features: Sidewalks, MicroHood, Pantry, Pool, Security Service, Sidewalks, Taxes included in rent, Walk In Closet, Wood Work Painted
- Has private pool: Yes
Details
- Parcel number: 491502100023000300
Construction
Type & style
- Home type: SingleFamily
- Architectural style: RanchRambler
- Property subtype: SingleFamily
Condition
- Year built: 2001
Community & HOA
HOA
- Amenities included: Pool
Location
- Region: Indianapolis
Financial & listing details
- Lease term: 12 Months
Price history
| Date | Event | Price |
|---|---|---|
| 8/1/2025 | Listed for rent | $1,650+37.5%$1/sqft |
Source: MIBOR as distributed by MLS GRID #22052243 | ||
| 3/24/2021 | Listing removed | -- |
Source: Owner | ||
| 11/4/2018 | Listing removed | $1,200$1/sqft |
Source: Owner | ||
| 10/14/2018 | Listed for rent | $1,200$1/sqft |
Source: Owner | ||
| 4/6/2007 | Sold | $88,000$65/sqft |
Source: | ||
![[object Object]](https://www.zillowstatic.com/static/images/nophoto_p_c.png)
