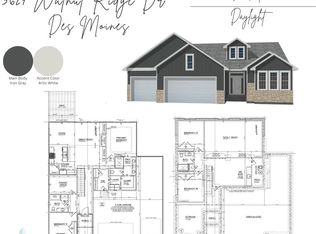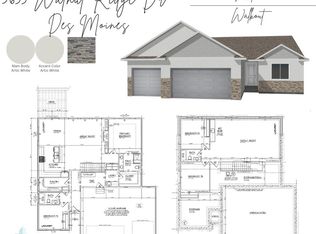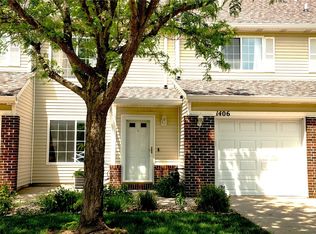Sold for $580,628 on 12/08/25
$580,628
5639 Walnut Ridge Dr, Des Moines, IA 50317
4beds
1,502sqft
Single Family Residence
Built in 2025
0.34 Acres Lot
$580,600 Zestimate®
$387/sqft
$2,199 Estimated rent
Home value
$580,600
$552,000 - $610,000
$2,199/mo
Zestimate® history
Loading...
Owner options
Explore your selling options
What's special
Experience the quality of J Larson Homes in this stunning ranch-style residence, situated on a beautifully wooded lot with a serene natural backdrop. The 6-year TAX ABATEMENT provides immediate financial relief and assists buyers helping them build immediate equity. (100% year 1-3, 75% year 4, 50% year 5 and 25% year 6.) The walkout basement brings you straight out to nature. Designed with modern living in mind, this home features soaring 9 ft ceilings on both levels, expansive windows that fill the space with natural light, and thoughtful upgrades throughout. The kitchen and family room have vaulted ceilings making the space open and airy. The gourmet kitchen boasts a large island, quartz countertops, walk-in pantry, and flows seamlessly into the vaulted family room with fireplace. The open concept floorplan, mudroom with lockers, and nearby laundry add convenience and practicality to the home. The spacious master suite offers trayed ceilings, a luxurious bath and walk-in closet. Enjoy outdoor living on the deck overlooking the trees and enjoying wildlife. With two bedrooms on the main level, two in the lower level, and a second fireplace downstairs, this home balances elegance and functionality. Beautifully upgraded covered deck extends your living space outdoors with style and function - ideal for morning coffee, evening cocktails, or simply taking in the serene views, no matter the weather.
Zillow last checked: 8 hours ago
Listing updated: December 09, 2025 at 09:38am
Listed by:
Julie Larson (515)360-1297,
LPT Realty, LLC
Bought with:
Ashlee Knickerbocker
Keller Williams Realty GDM
Source: DMMLS,MLS#: 725049 Originating MLS: Des Moines Area Association of REALTORS
Originating MLS: Des Moines Area Association of REALTORS
Facts & features
Interior
Bedrooms & bathrooms
- Bedrooms: 4
- Bathrooms: 3
- Full bathrooms: 2
- 3/4 bathrooms: 1
- Main level bedrooms: 2
Heating
- Electric, Forced Air, Natural Gas
Cooling
- Central Air
Appliances
- Included: Dishwasher, Microwave, Stove
- Laundry: Main Level
Features
- Dining Area
- Flooring: Carpet, Tile
- Basement: Finished,Walk-Out Access
- Number of fireplaces: 2
- Fireplace features: Electric, Gas, Vented
Interior area
- Total structure area: 1,502
- Total interior livable area: 1,502 sqft
- Finished area below ground: 0
Property
Parking
- Total spaces: 3
- Parking features: Attached, Garage, Three Car Garage
- Attached garage spaces: 3
Features
- Levels: One
- Stories: 1
- Patio & porch: Deck
- Exterior features: Deck
Lot
- Size: 0.34 Acres
- Dimensions: 71 x 175
Details
- Parcel number: 060/42326152017
- Zoning: re
Construction
Type & style
- Home type: SingleFamily
- Architectural style: Ranch
- Property subtype: Single Family Residence
Materials
- Stone
- Foundation: Poured
- Roof: Asphalt,Shingle
Condition
- New Construction
- New construction: Yes
- Year built: 2025
Details
- Builder name: J Larson Homes
- Warranty included: Yes
Utilities & green energy
- Sewer: Public Sewer
- Water: Public
Community & neighborhood
Security
- Security features: Smoke Detector(s)
Location
- Region: Des Moines
HOA & financial
HOA
- Has HOA: Yes
- HOA fee: $120 annually
- Association name: Woodbury Plat 2 HOA
- Second association name: L Davis
- Second association phone: 319-461-6304
Other
Other facts
- Listing terms: Cash,Conventional,FHA,VA Loan
- Road surface type: Concrete
Price history
| Date | Event | Price |
|---|---|---|
| 12/8/2025 | Sold | $580,628+1.9%$387/sqft |
Source: | ||
| 11/5/2025 | Pending sale | $569,900$379/sqft |
Source: | ||
| 10/20/2025 | Price change | $569,900+3.8%$379/sqft |
Source: | ||
| 8/26/2025 | Listed for sale | $549,000+484%$366/sqft |
Source: | ||
| 8/26/2025 | Listing removed | $94,000$63/sqft |
Source: | ||
Public tax history
Tax history is unavailable.
Neighborhood: Brooks Run
Nearby schools
GreatSchools rating
- 6/10Delaware Elementary SchoolGrades: PK-5Distance: 1.3 mi
- 6/10Spring Creek - 6th GradeGrades: 6Distance: 3.8 mi
- 4/10Southeast Polk High SchoolGrades: 9-12Distance: 3.6 mi
Schools provided by the listing agent
- District: Southeast Polk
Source: DMMLS. This data may not be complete. We recommend contacting the local school district to confirm school assignments for this home.

Get pre-qualified for a loan
At Zillow Home Loans, we can pre-qualify you in as little as 5 minutes with no impact to your credit score.An equal housing lender. NMLS #10287.


