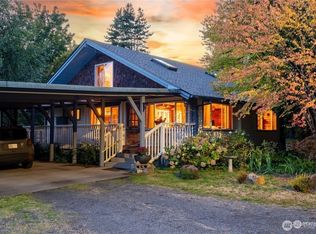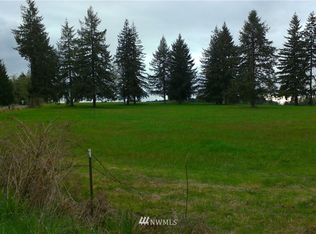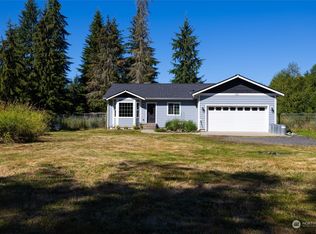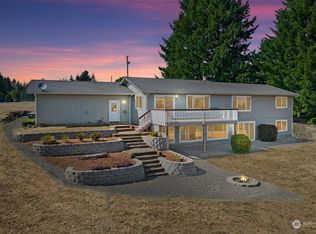Sold
Listed by:
Jessica Kirker,
Olympic Sotheby's Int'l Realty
Bought with: Olympic Sotheby's Int'l Realty
$575,000
564 29 Burnt Ridge Road, Onalaska, WA 98570
3beds
1,508sqft
Single Family Residence
Built in 2004
7.16 Acres Lot
$572,000 Zestimate®
$381/sqft
$2,468 Estimated rent
Home value
$572,000
$543,000 - $601,000
$2,468/mo
Zestimate® history
Loading...
Owner options
Explore your selling options
What's special
Discover your own Pacific Northwest retreat on 7.16 private acres across two separate parcels in rural Lewis County. Surrounded by trees and natural beauty, this peaceful property offers a lifestyle rooted in privacy, space, and connection to the outdoors. Enjoy a fully fenced yard, custom covered patio, and open lawn area ideal for gardening, relaxing, or entertaining under the trees. With plenty of room to explore, unwind, or build out your vision, this secluded setting is perfect for those seeking quiet country living away from the city, yet rich in natural charm and usability. Outbuildings, wildlife, and open sky invite hobbies, homesteading, recreation, or simply a slower pace surrounded by nature. Don't let this one pass you by!
Zillow last checked: 8 hours ago
Listing updated: October 06, 2025 at 04:04am
Listed by:
Jessica Kirker,
Olympic Sotheby's Int'l Realty
Bought with:
Lauren Hail, 24006782
Olympic Sotheby's Int'l Realty
Source: NWMLS,MLS#: 2413785
Facts & features
Interior
Bedrooms & bathrooms
- Bedrooms: 3
- Bathrooms: 2
- Full bathrooms: 1
- 3/4 bathrooms: 1
- Main level bathrooms: 2
- Main level bedrooms: 3
Primary bedroom
- Level: Main
Bedroom
- Level: Main
Bedroom
- Level: Main
Bathroom full
- Level: Main
Bathroom three quarter
- Level: Main
Kitchen with eating space
- Level: Main
Living room
- Level: Main
Utility room
- Level: Main
Heating
- Forced Air, Stove/Free Standing, Electric, Wood
Cooling
- None
Appliances
- Included: Dishwasher(s), Dryer(s), Microwave(s), Refrigerator(s), Stove(s)/Range(s), Washer(s), Water Heater: Electric, Water Heater Location: Laundry Room
Features
- Bath Off Primary, Ceiling Fan(s)
- Flooring: Laminate
- Windows: Double Pane/Storm Window, Skylight(s)
- Has fireplace: No
Interior area
- Total structure area: 1,508
- Total interior livable area: 1,508 sqft
Property
Parking
- Total spaces: 3
- Parking features: Driveway, Attached Garage, Detached Garage
- Attached garage spaces: 3
Features
- Levels: One
- Stories: 1
- Patio & porch: Bath Off Primary, Ceiling Fan(s), Double Pane/Storm Window, Skylight(s), Vaulted Ceiling(s), Walk-In Closet(s), Water Heater
- Pool features: Above Ground
Lot
- Size: 7.16 Acres
- Features: Dead End Street, Secluded, Fenced-Partially, High Speed Internet, Outbuildings, Patio
- Topography: Level
- Residential vegetation: Brush, Fruit Trees, Garden Space, Wooded
Details
- Parcel number: 010573016002
- Special conditions: Standard
Construction
Type & style
- Home type: SingleFamily
- Property subtype: Single Family Residence
Materials
- Cement Planked, Cement Plank
- Foundation: Poured Concrete
- Roof: Composition
Condition
- Year built: 2004
Utilities & green energy
- Electric: Company: Lewis County PUD
- Sewer: Septic Tank, Company: Septic
- Water: Individual Well, Company: Individual Well
Community & neighborhood
Location
- Region: Onalaska
- Subdivision: Onalaska
Other
Other facts
- Listing terms: Cash Out,Conventional,FHA,VA Loan
- Road surface type: Dirt
- Cumulative days on market: 9 days
Price history
| Date | Event | Price |
|---|---|---|
| 9/5/2025 | Sold | $575,000$381/sqft |
Source: | ||
| 8/11/2025 | Pending sale | $575,000$381/sqft |
Source: | ||
| 7/31/2025 | Listed for sale | $575,000+45.6%$381/sqft |
Source: | ||
| 6/12/2020 | Sold | $395,000$262/sqft |
Source: NWMLS #1588993 Report a problem | ||
| 4/23/2020 | Pending sale | $395,000$262/sqft |
Source: Realty World Cosser & Assoc. #1588993 Report a problem | ||
Public tax history
| Year | Property taxes | Tax assessment |
|---|---|---|
| 2024 | $2,115 -13.5% | $325,400 -16.2% |
| 2023 | $2,446 +14.4% | $388,200 +38.4% |
| 2021 | $2,137 +0.6% | $280,500 +13.3% |
Find assessor info on the county website
Neighborhood: 98570
Nearby schools
GreatSchools rating
- 5/10Onalaska Elementary/Middle SchoolGrades: PK-5Distance: 5.1 mi
- 6/10Onalaska Middle SchoolGrades: 6-8Distance: 5.3 mi
- 4/10Onalaska High SchoolGrades: 9-12Distance: 5.1 mi
Get pre-qualified for a loan
At Zillow Home Loans, we can pre-qualify you in as little as 5 minutes with no impact to your credit score.An equal housing lender. NMLS #10287.



